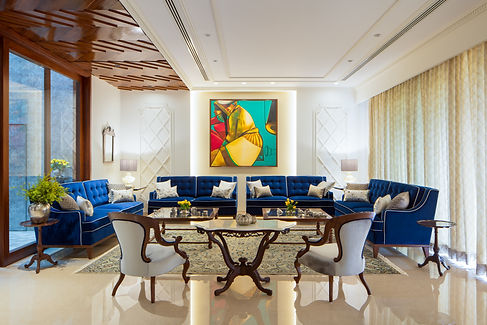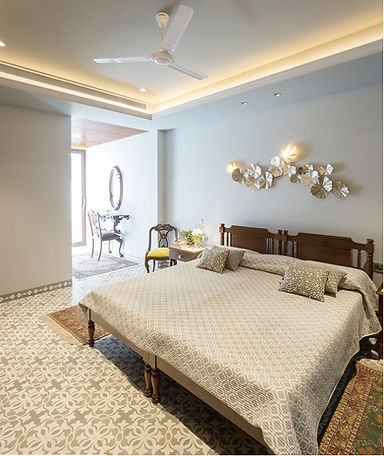
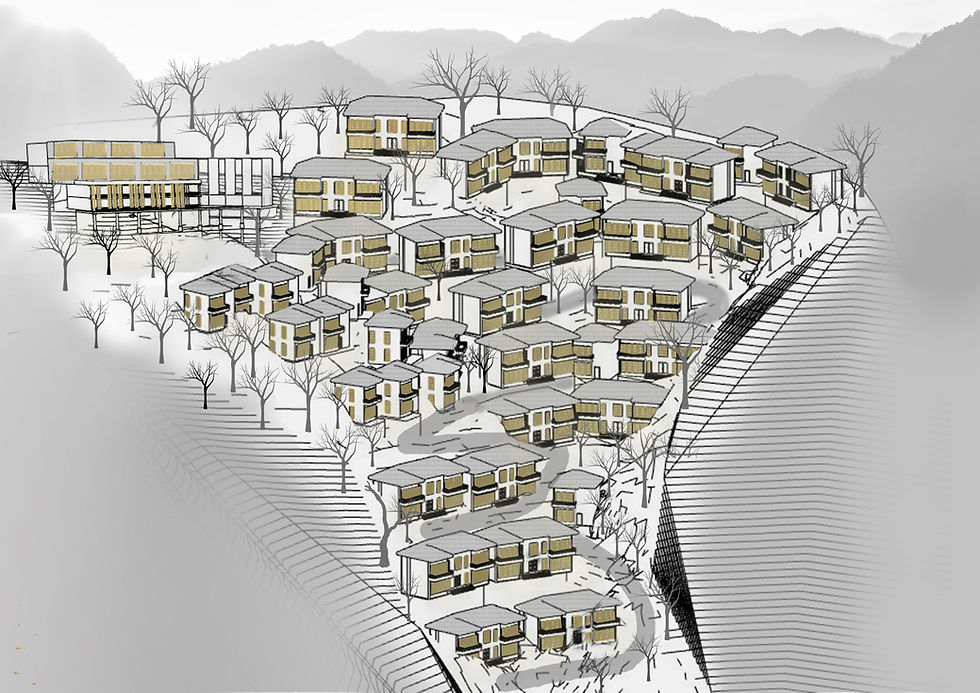
Bringing the outdoors in

Residential | A respite away from the chaos of the city
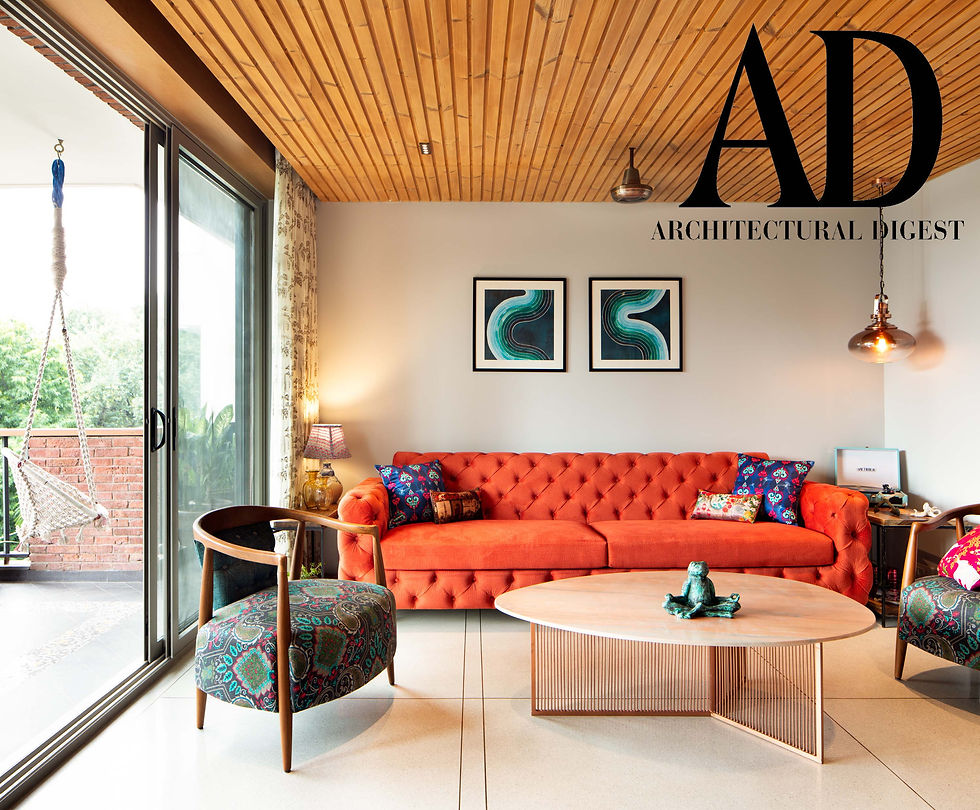
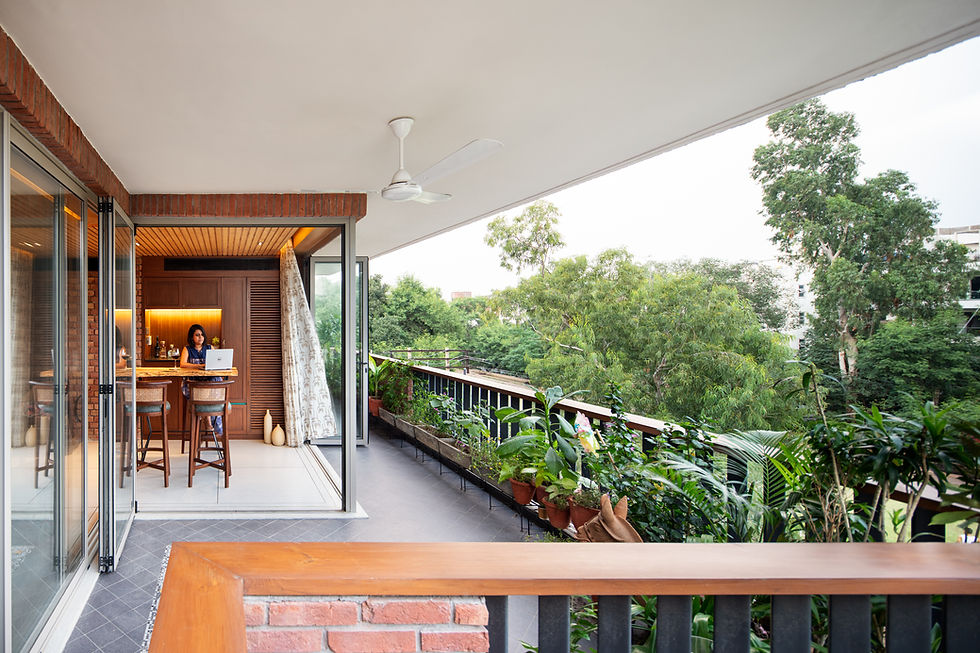
The Umber Home
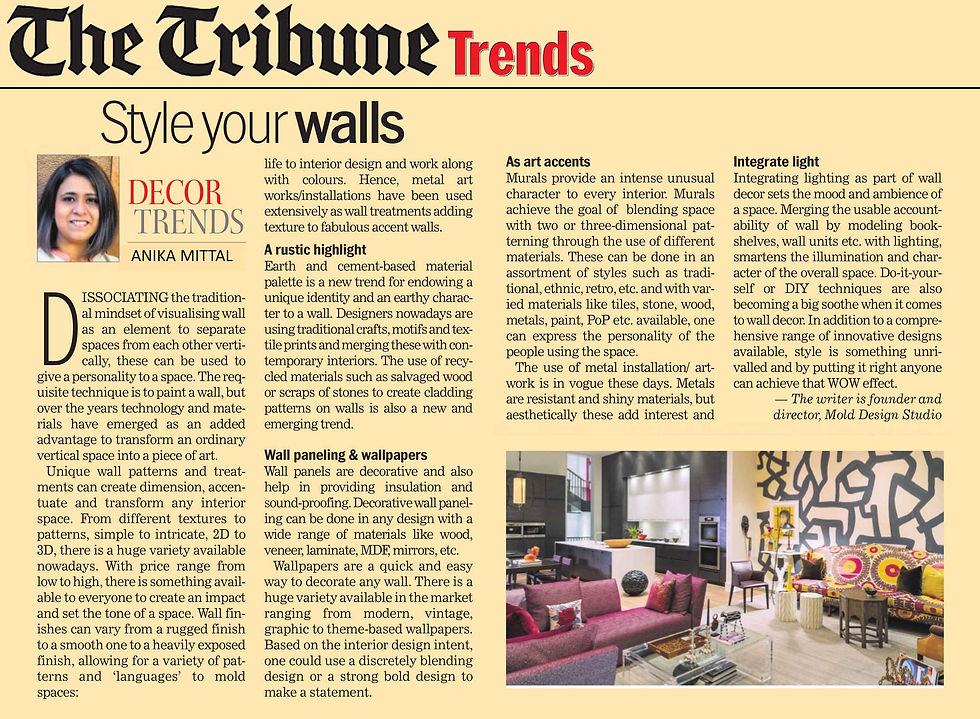
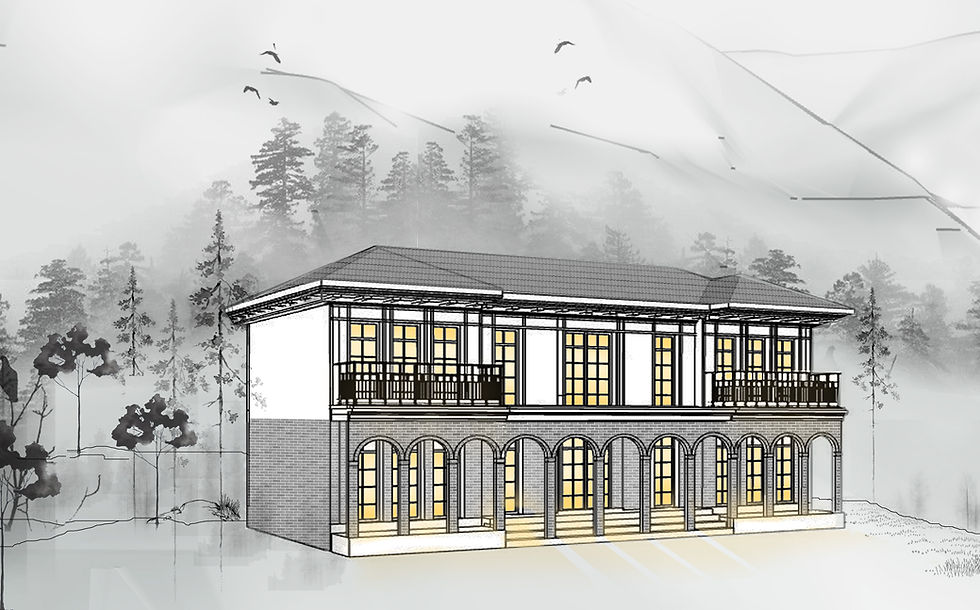

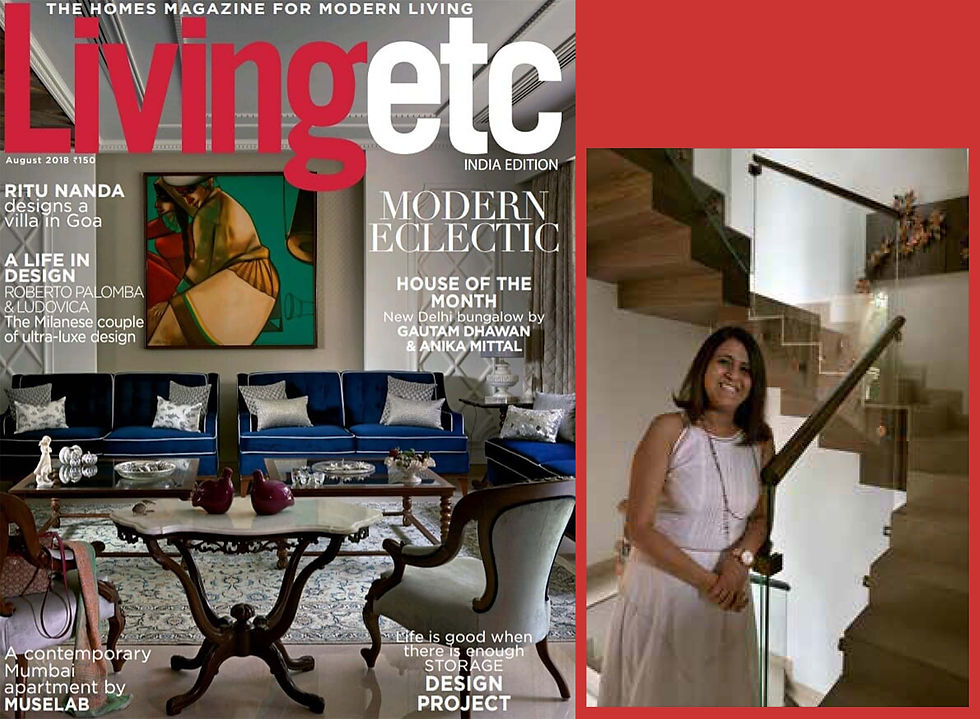
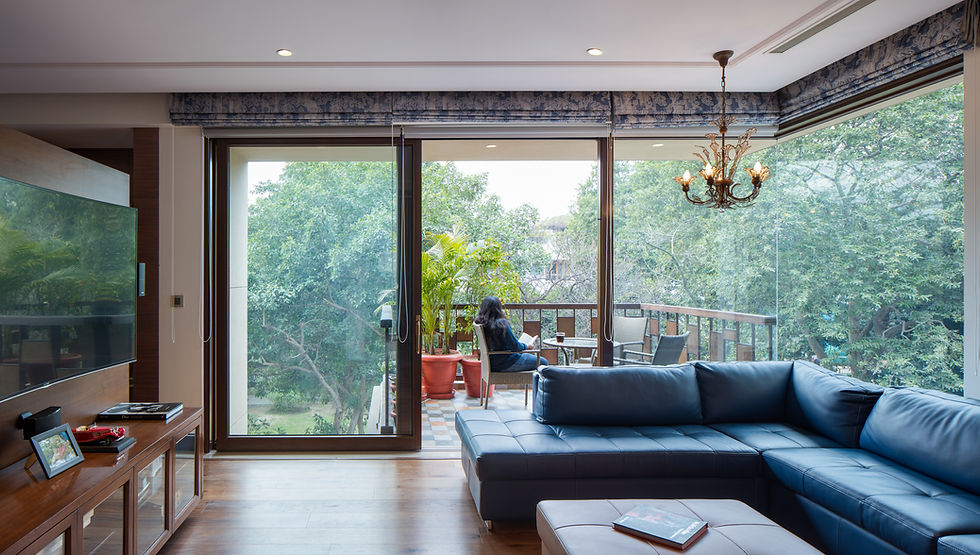
Residential | some tagline

Books are portals to different worlds and this is how you can style bookshelves for your kids! Watch these pro tips & tricks from Anika Mittal Dhawan, Founder & Director of Mold Design Studio.

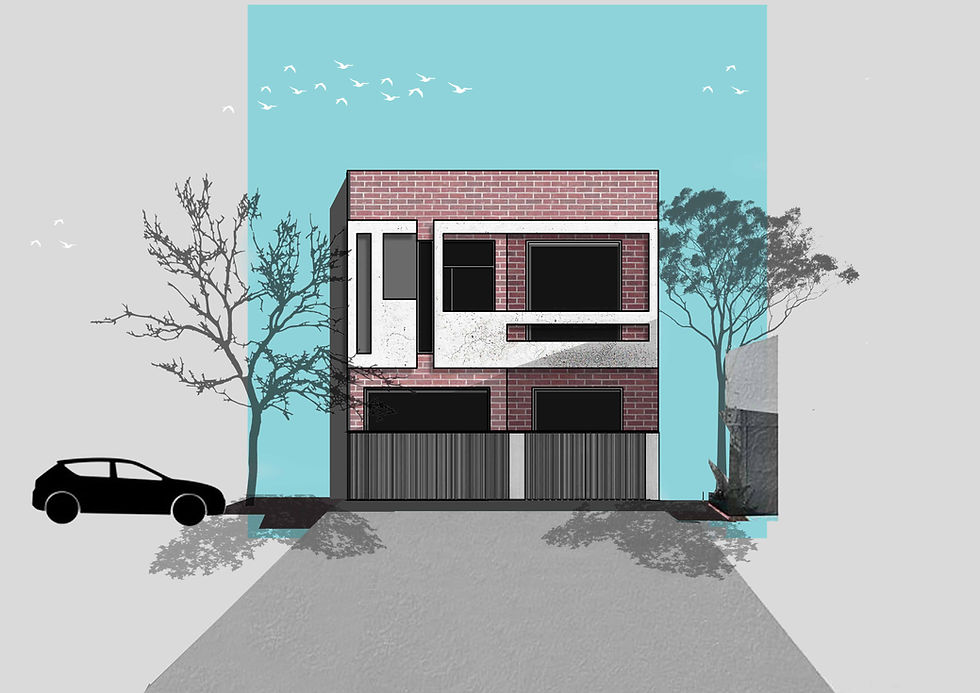
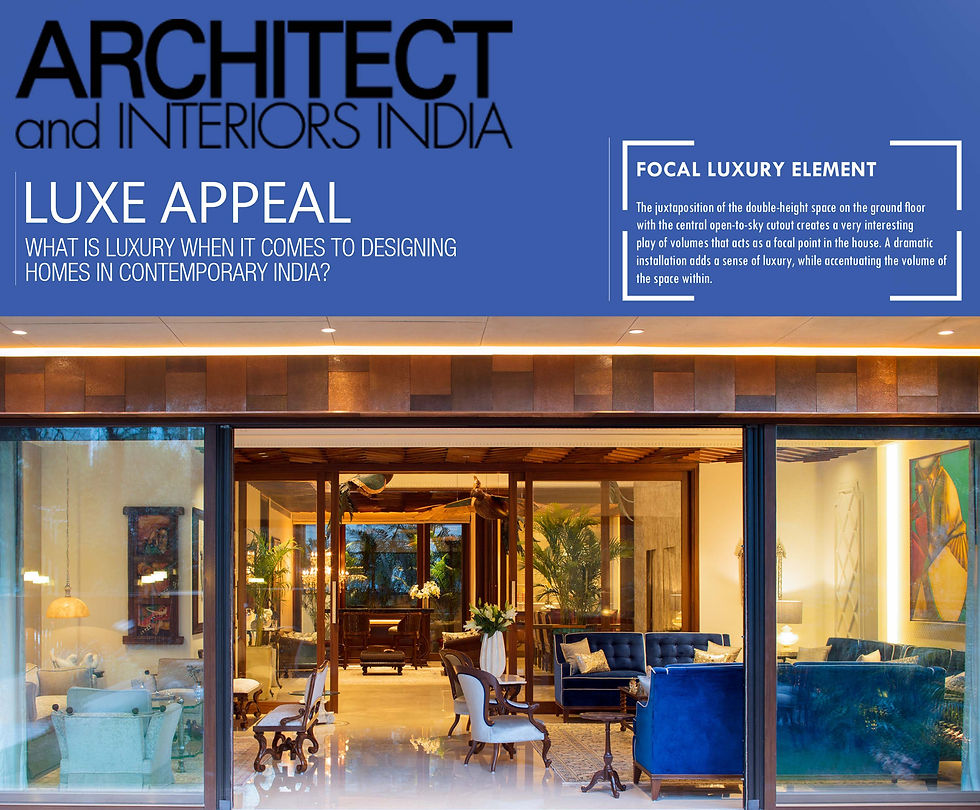



Reinforcing Local Crafts



molding lifestyles through design
Project | Umber Home
Location | Malcha Marg, New Delhi
Site Area | 375 Sq Yd
Built-up | 11475 Sq Ft
Scope | Architecture
Typology | Residential
Status | Completed

Umber Home
perceptibility of spaces
Pre-meditated as an object in its entirety, the architecture, interior design, and decor, were all devised from scratch, cohesively, merging the inside to the outside seamlessly while endowing a unique identity. The concept was to articulate a residence for a multi-generational family that has a contemporary timeless architecture that is unified as a whole whilst retaining an individual character. The building crafts a coherent experience through a rhythmic language of the spaces, inside outside connection and textures and colors of outside spaces are carried within. The design boasts of fluid spaces, clean lines and natural color tones.
Open plan
The layout has been planned to create maximum openness so that the garden and built space become an extension of each other allowing activities to flow seamlessly from one edge to the other.
Impression
The geometric facade emerges from the monolithic design with dynamic subtractions to capture natural light, facilitate ventilation, and enhance visual depth.

Indoor-Outdoor
The ground floor layout creates maximum openness so that the garden and built space become an extension of each other allowing activities to flow seamlessly.
Multifunctionality
The family lounge, a multi-functional, space opens up the first floor and can be modified to become the guest room when required, by a simple sliding folder and customizable furniture that opens up to a bed when needed.
Volume
Central open space unifies all the floors, while providing a relief that brings in natural light & an opportunity to create a sculptural element. The juxtaposition of the double height space with the open to sky cutout creates a play of volumes.
Sustainability
The house is dressed in shades of copper. Copper is a highly sustainable material- with about 80% recyclable value, durable, low in terms of maintenance requirements while providing diversity in color and texture.

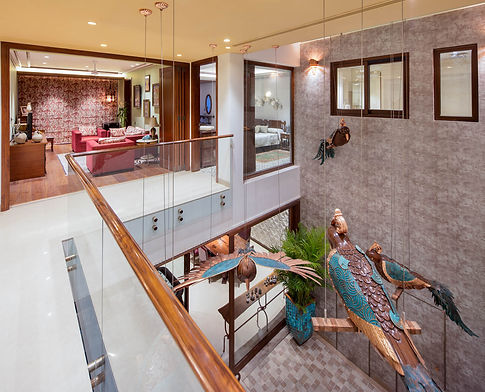
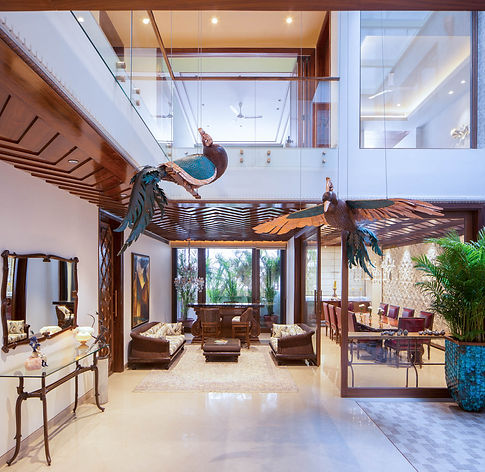
The rooms have full frontage that maximizes the views of the green foliage outdoors, while bringing in maximum sunlight
along with fantastic treetop views of the facing park.






