Living big in small spaces
- Anika Mittal Dhawan
- Jan 2, 2020
- 3 min read
Living in big cities with lack of space and escalating real estate prices, has increased the need for lots of people to live in small compact spaces. These days, ‘The scarcity of a defining space’ is swerving away the significance of small as claustrophobic. Henceforth, designing the same limited square footage comes as an opportunity and a challenge. As designers, we sense there is a lot of creativity & detailing required in designing a smaller space, as they have a lot of potential.

Key to small spaces should be flexibility and multi-functional usage of space. Regardless of the span of a living space, the kind of inevitable visual clutter can particularly articulate oneself to the brink. So to this, the furnishings and accents one chooses to populate, and arranging them can combat the small living disorganized vibes. Odd corners are present in all homes, and they frequently end up either being disregarded or neglected, creating well-functioning storage in places that would otherwise have been waste space, makes it easier to keep the open space in the rooms clear.

Compact spaces can be spacious by maximizing daylight, creative design solution and use of smart technology. It makes a lot of difference in terms of how you feel about the place, the ‘less is more’ flexibility is key with regards to fitting your lifestyle into a small home. The less you see, the less confined up your space will feel.
A living space will always have living room furniture as per user’s requirement. Furniture that offers a maximum usage in minimum space. Multi-functional furniture pieces could also help make the space feel larger. Instead of smaller decorative pieces, a larger statement piece will help De-clutter. Also adding hanging planters or one plant always helps liven the space. Lighting also plays an important role in how the space is perceived.
The need for expressing individual identities combined with an inclination for harmony is a major segment in choosing what should be placed in the living room.
Don't put something unless it’s really needed!
An all-cool color scheme keeps the space wide and sizable. Go light and bright (white walls are never a bad idea; they will "quite often make a space looks bigger). The shade of your bedding, furniture and so on necessities to run connected at the hip with the plan. The less jarring contrast in your overall color scheme, the more serene and uncluttered it will feel.
The windows play is an imperative viewpoint as the light and brightness has a high priority – partly because it can influence a small home to seem increasingly spacious. The illumination of a home can thus be one way of meeting the challenge of a more compact living. There are countless opportunities to take advantage of in tiny, often-overlooked spaces. Embracing asymmetry layout will open up the space to make it livable. The layout plan also gets driven by the multi-functionality of the furniture pieces and the activities attached to that.
Distinctive functions can be fit together into a similar space, or share the same space. The multi perspective certainly helps in minimizing the space needed in order to make a well-functioning space. Furniture like ottoman could be also used as a coffee table or collapsible tables that only get extended when required. Also, creative clever storage solutions that use floor to ceiling space. Use of mirrors can help transform the expanse of the space.

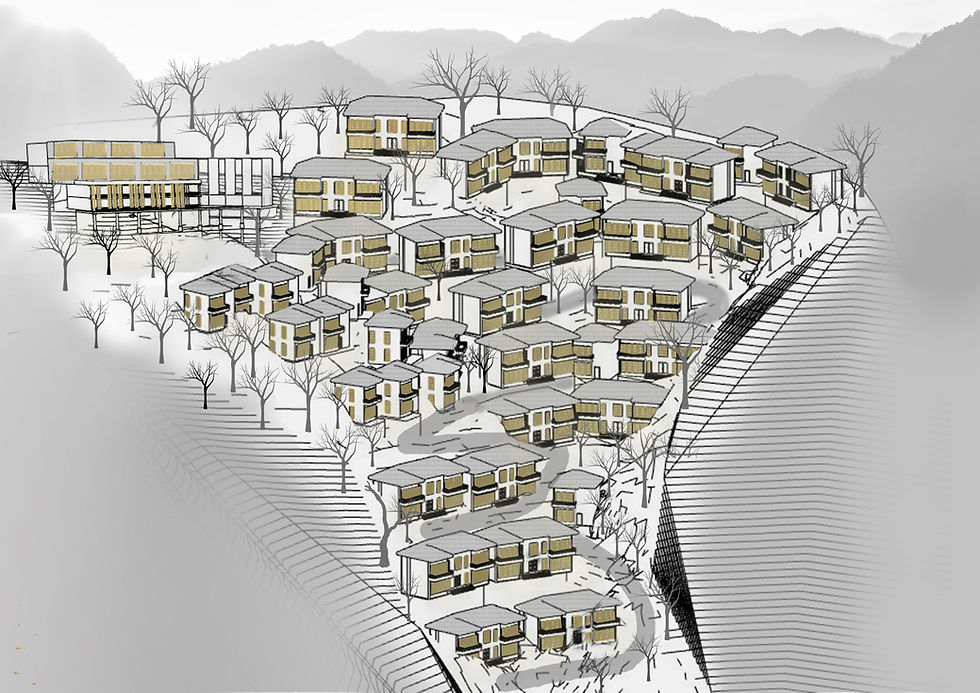

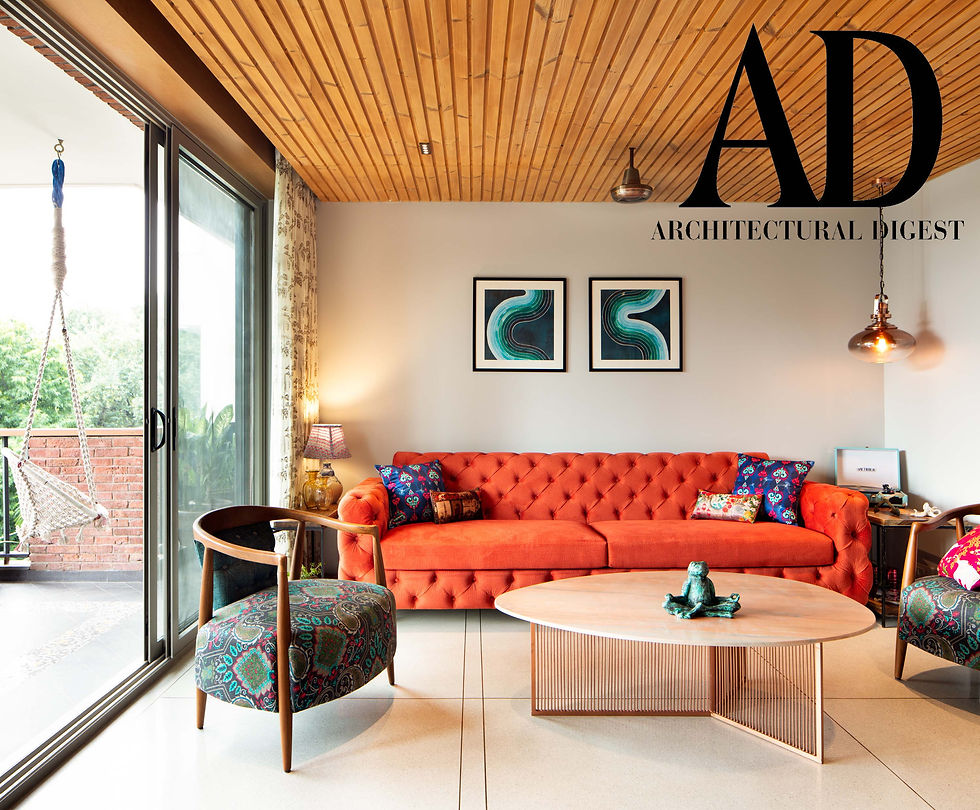
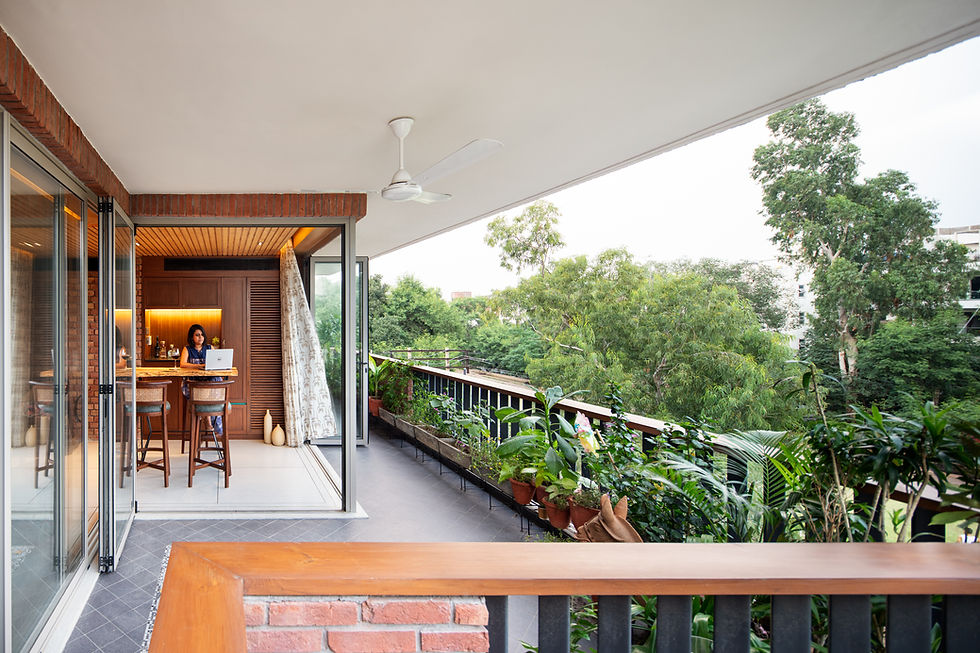
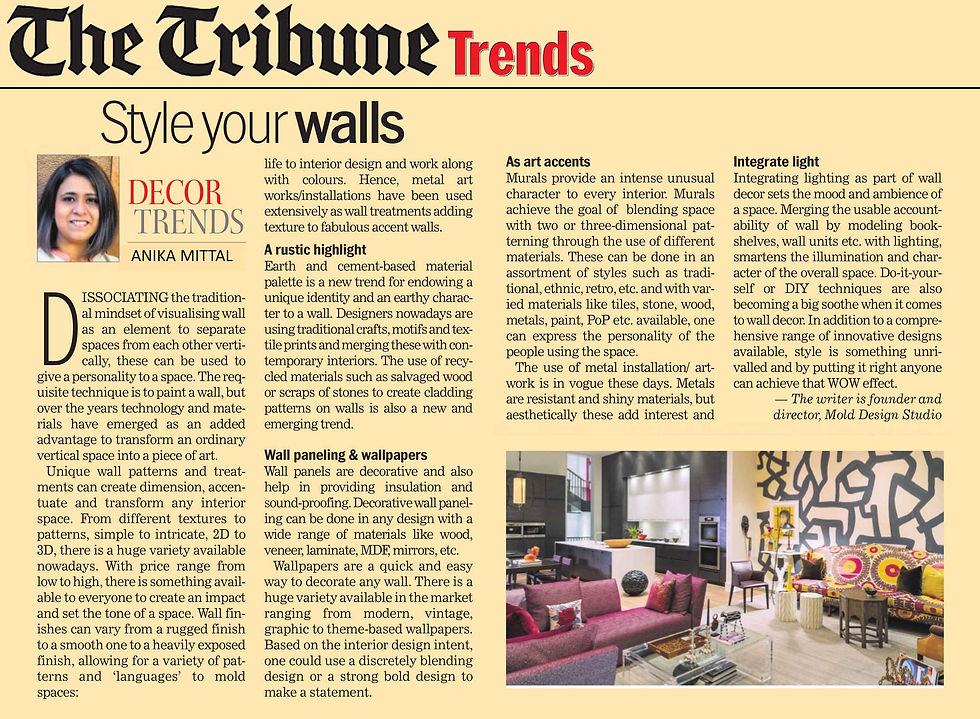
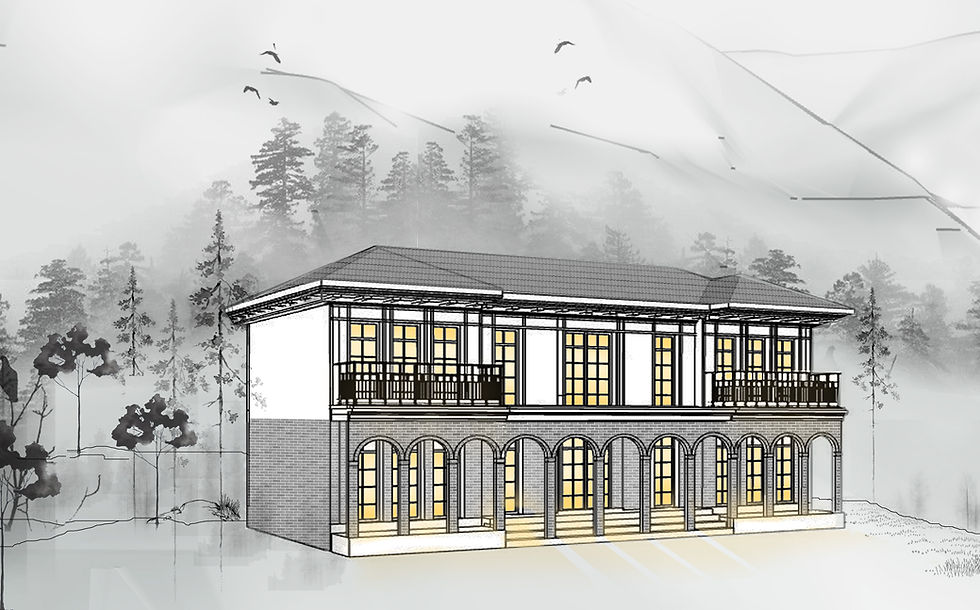

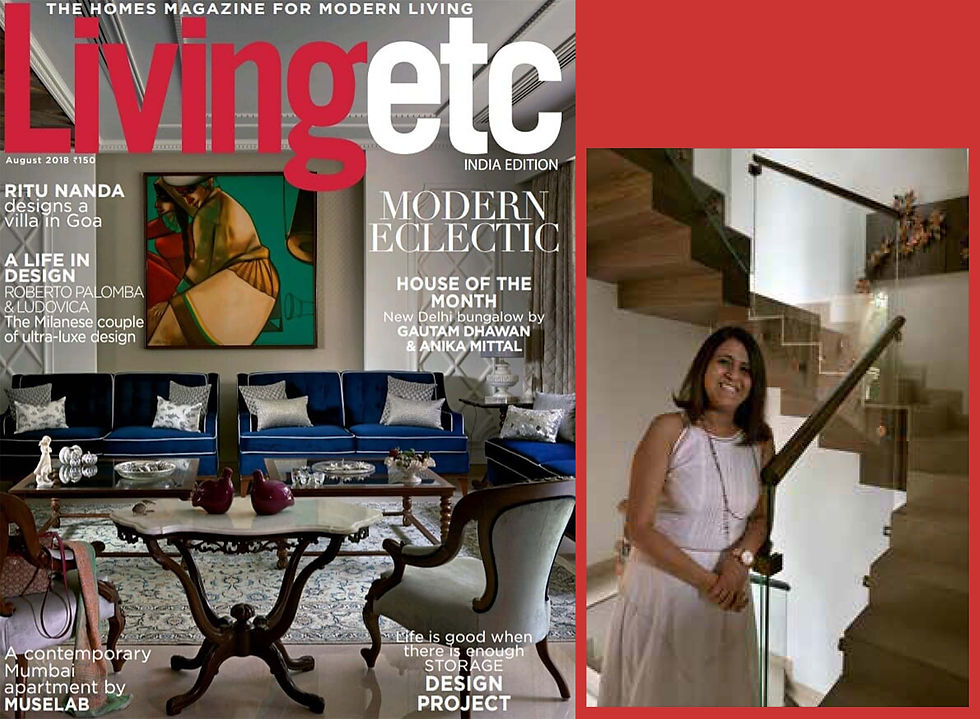
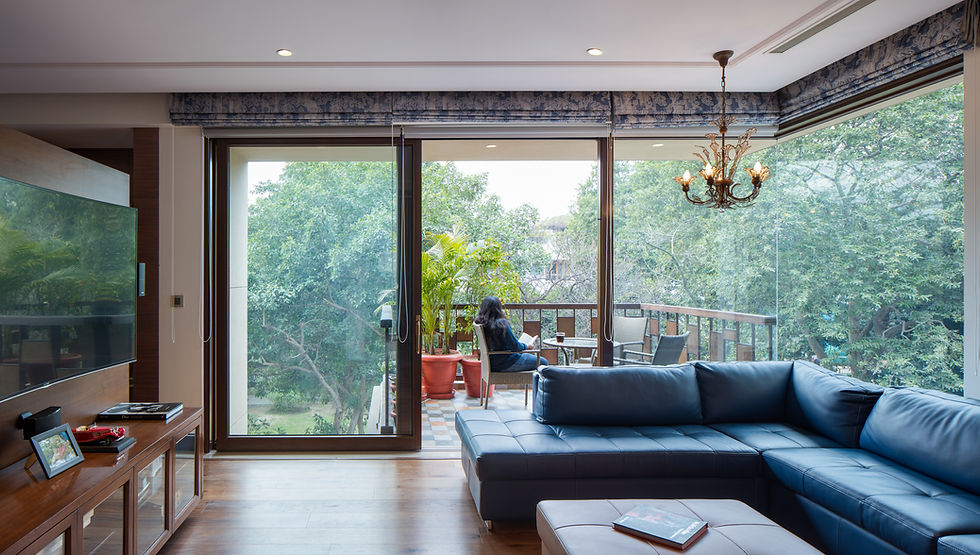


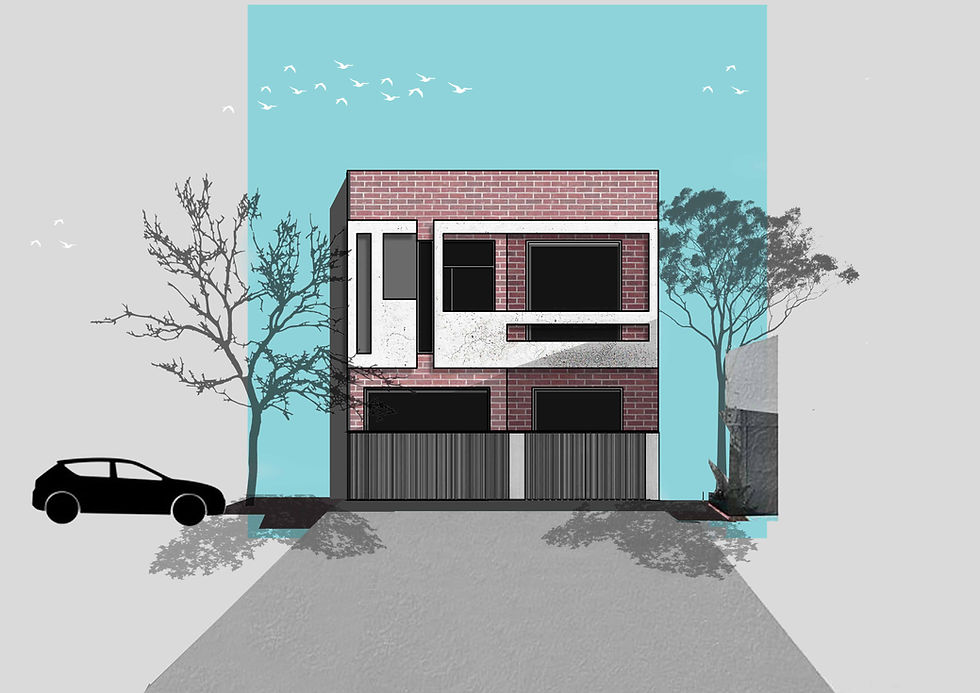








Comments