
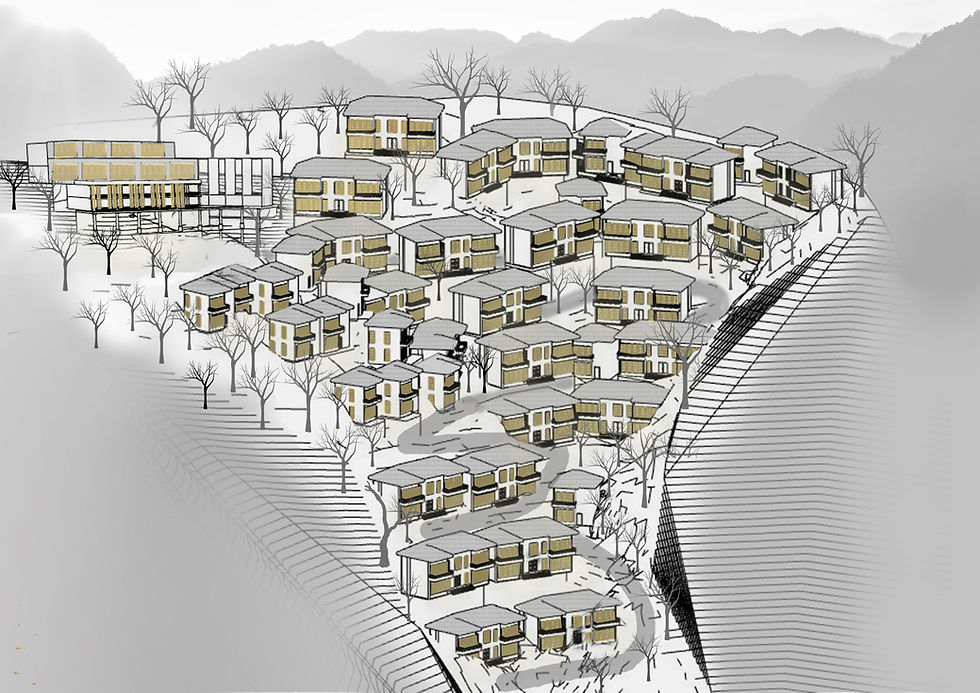
Bringing the outdoors in

Residential | A respite away from the chaos of the city
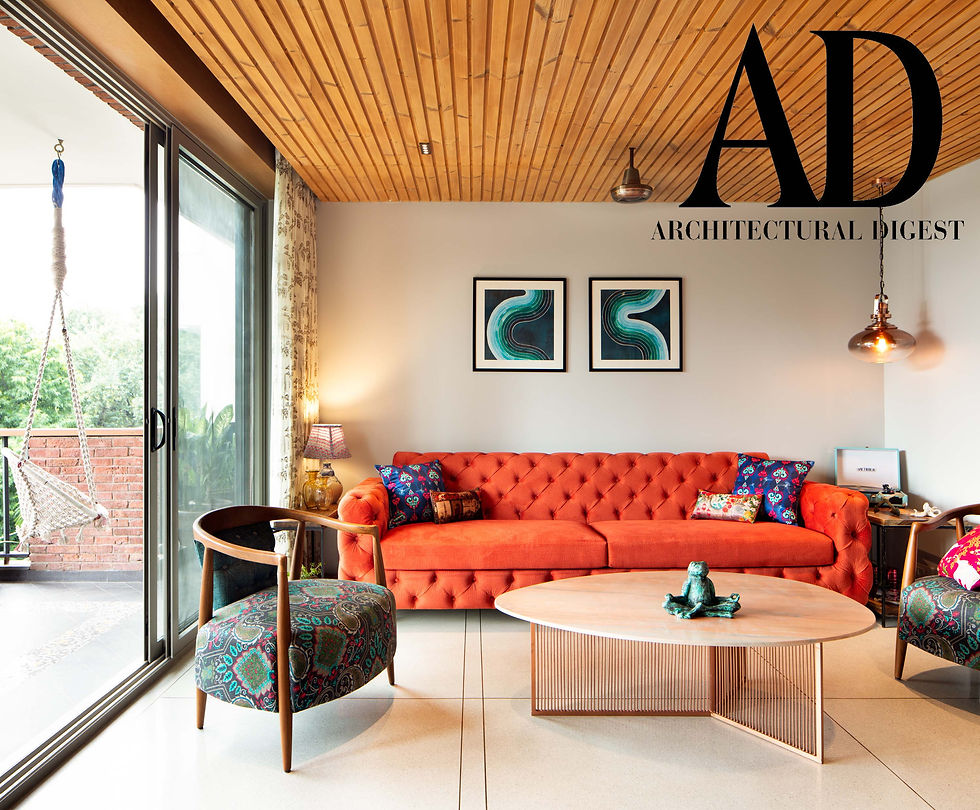
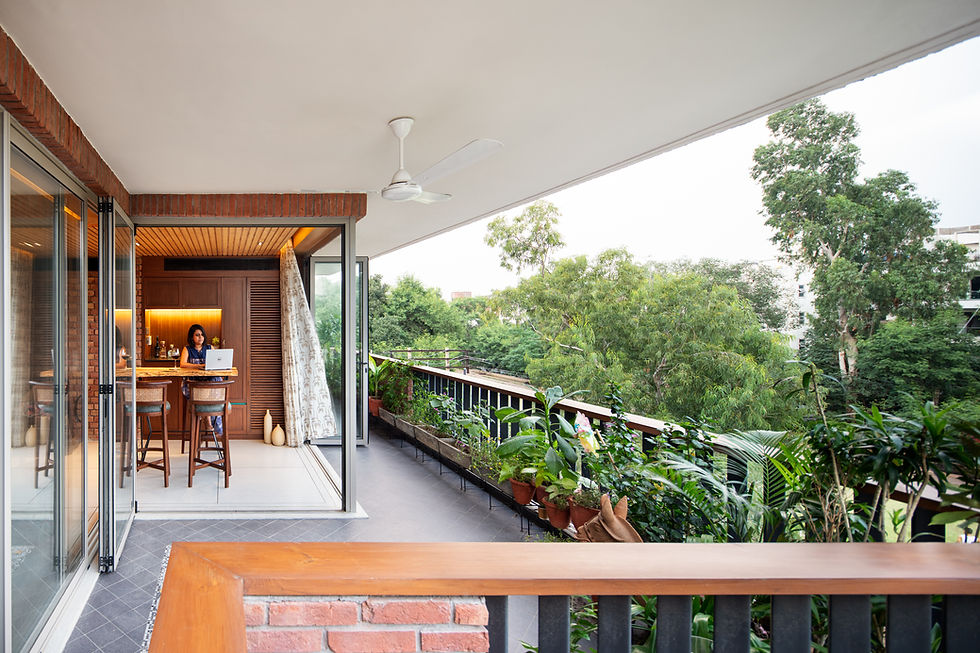
The Umber Home
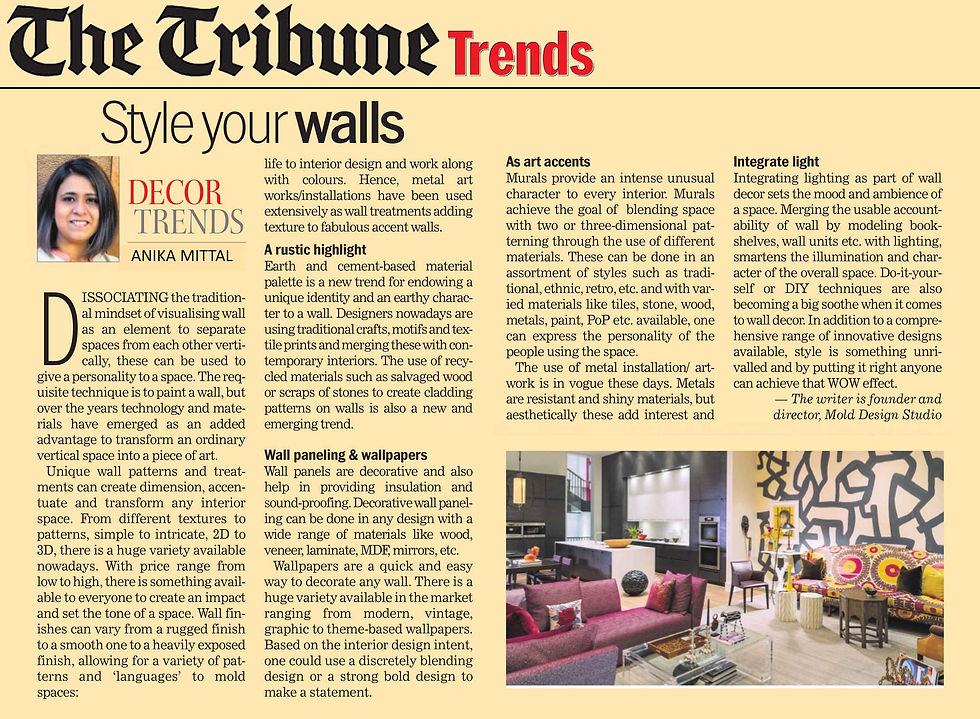
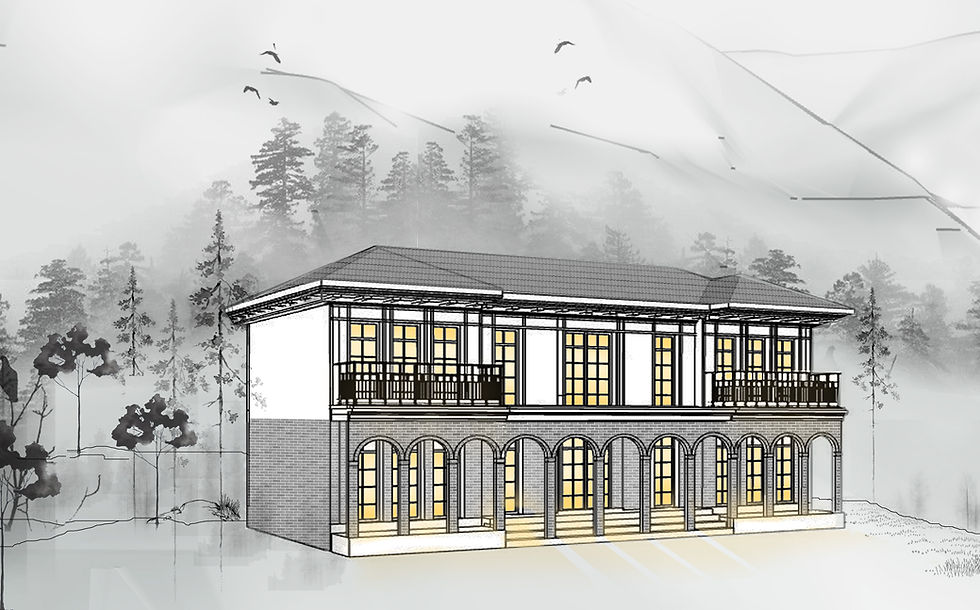

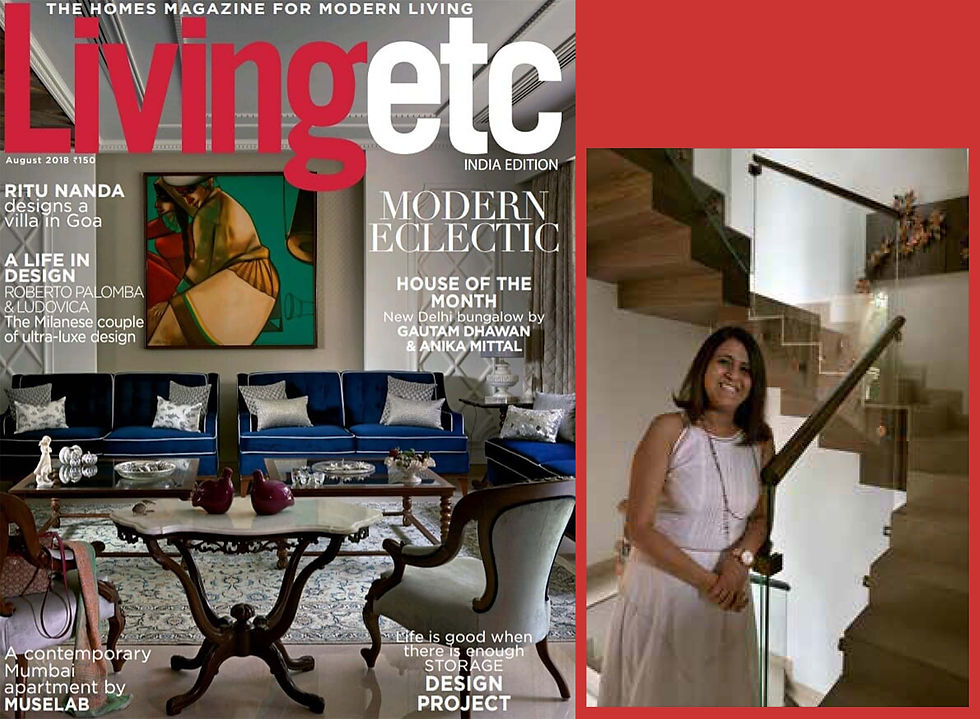
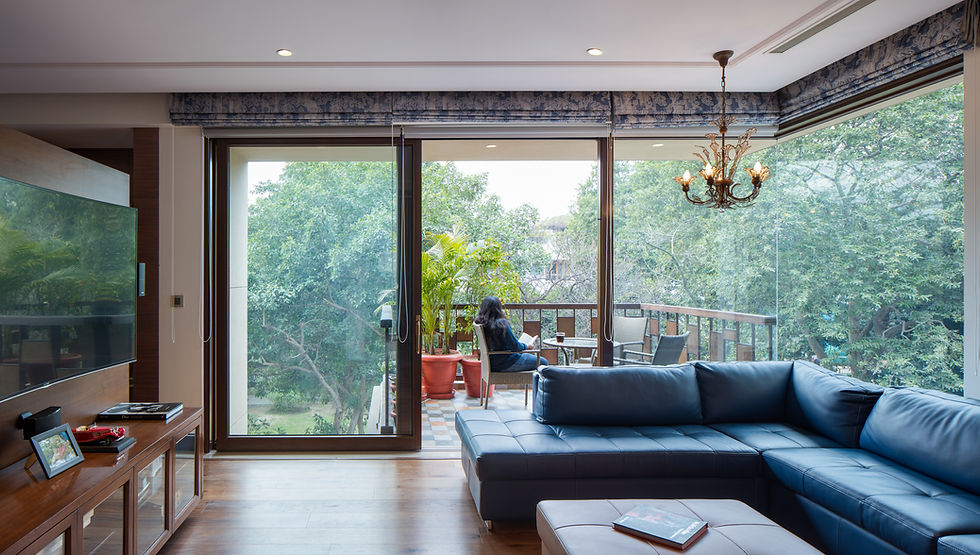
Residential | some tagline

Books are portals to different worlds and this is how you can style bookshelves for your kids! Watch these pro tips & tricks from Anika Mittal Dhawan, Founder & Director of Mold Design Studio.

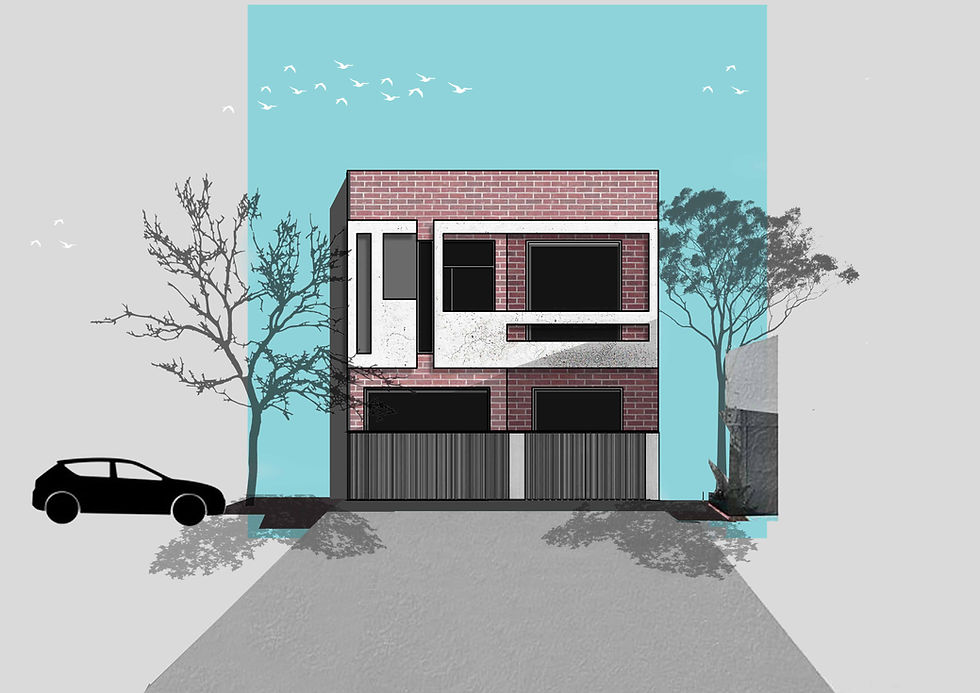
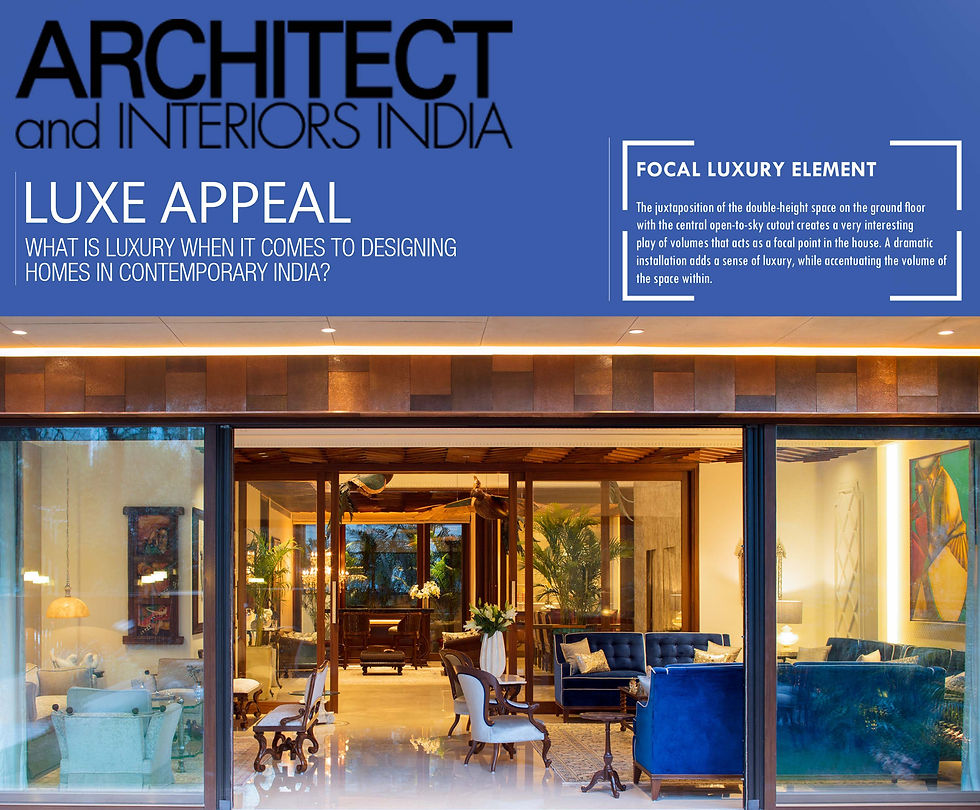



Reinforcing Local Crafts



molding lifestyles through design

Hill Haven
design and materiality
Project | Hill Haven
Location | Sattal, Uttarakhand
Site Area | 300 Sq Yd
Built-up Area | 1800 Sq Ft
Scope | Architecture + Interiors
Typology | Residential
Status | Completed
Sited on top of a Hill, in Saattal (Hindi for "seven lakes"), miles away from the chaos of the city, The Hill haven is a weekend cottage retreat for an urban Indian multi-generation family. Designed as a home away from home, the house is equipped with all facilities. The ground floor houses the common activities, where the family can spend leisure time together, cooking and eating, whereas the first floor accommodated the private spaces.Simplistic in Design and materiality, the house is designed around the needs of the family, whilst respecting its context.
Open plan
The Built form is designed to optimize the views of the valley and to provide maximum open space for the inhabitants. Being a holiday home, the house is planned with common spaces in an open-plan format, with private spaces as well.
Natural light
Abundant natural light filters through the house through huge windows through which the sunset and the dawn of neighboring Nainital and the lakes can be enjoyed. The windows also allow for views of the valley from all parts of the house, and open-air living.
Indoor-Outdoor
The spaces are designed in such a way that each space opens out onto expansive views of the sun set and the mountains. Also a variety of spaces have been created like verandahs and balconies to enjoy all types of weather conditions.
Experience
Interiors designed to create a cozy modern rustic cottage feel to the spaces. Natural fireplace in the living area adds warmth and the hill vibe to the space.
Craftsmanship
The entire construction has been done with the help of local craftsmen’s to use their skills and to generate work for them in that area. The locally available stone used in the façade, renders the home with an earthly quality and aids in the merging of the built form with the landscape.
Sustainability
The site is well equipped with solar panels for solar water heating and rain water harvesting pits, keeping in mind the energy and water conservation. Onsite vegetation has been maintained and preserved.









Amalgamating traditional materials and craft, the house has a rustic, yet modern feel, with exposed brick continuing from outside,
cast in-situ terrazzo flooring, wood and hues of grey as the core material palette.

