
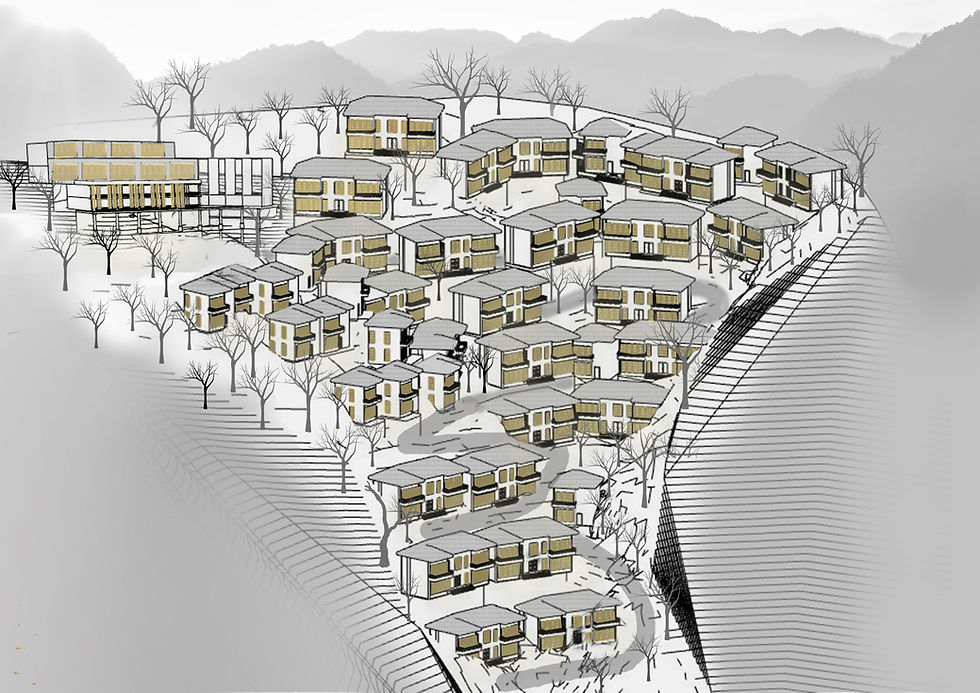
Bringing the outdoors in

Residential | A respite away from the chaos of the city
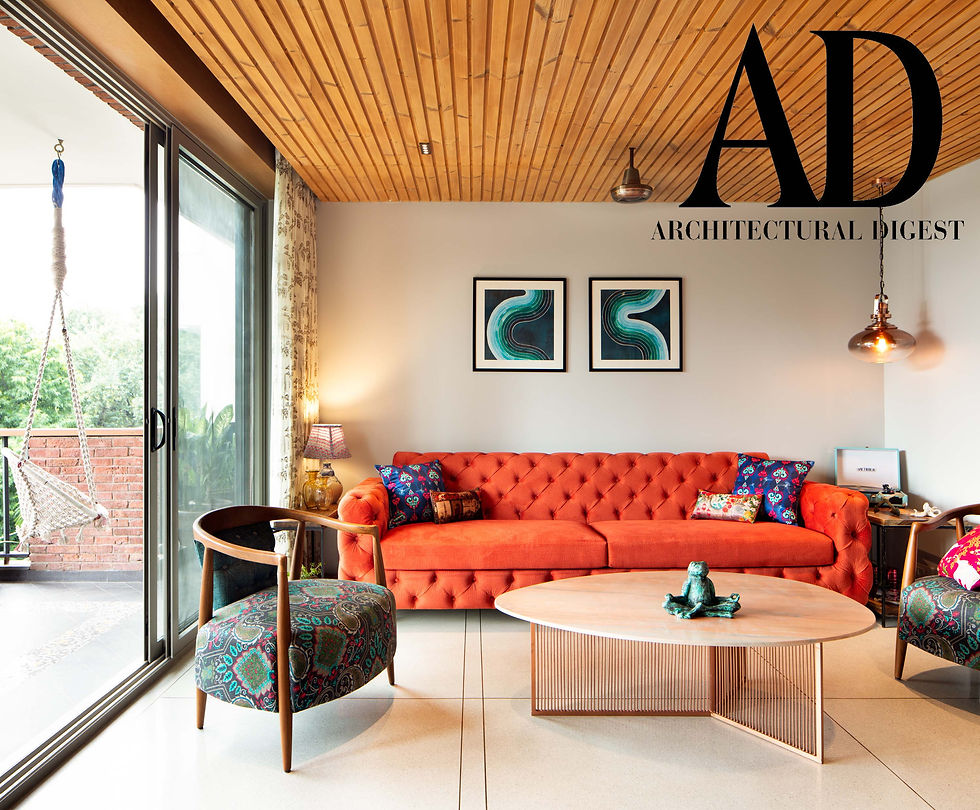
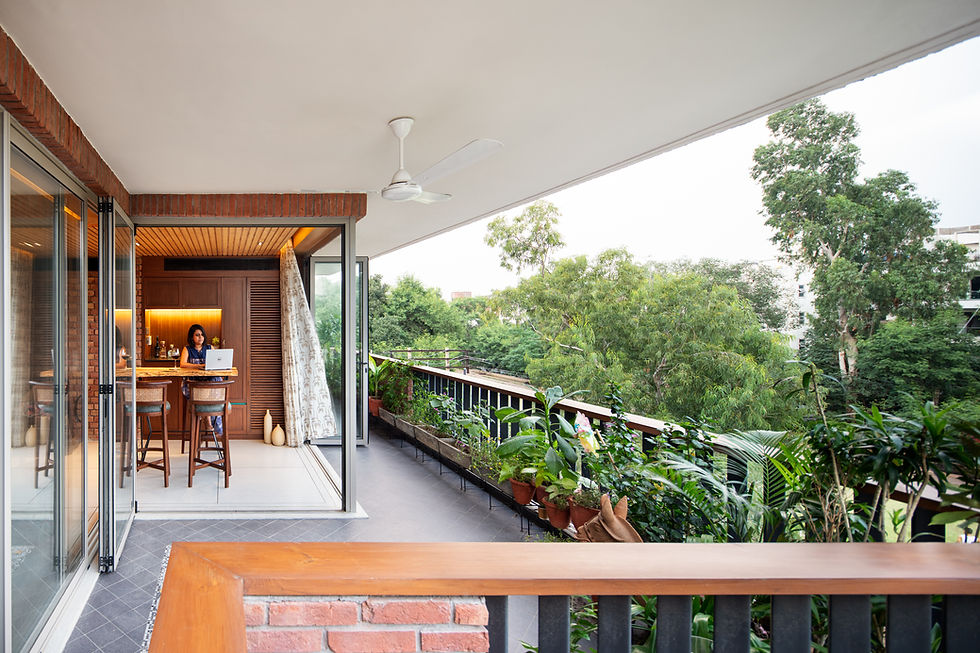
The Umber Home
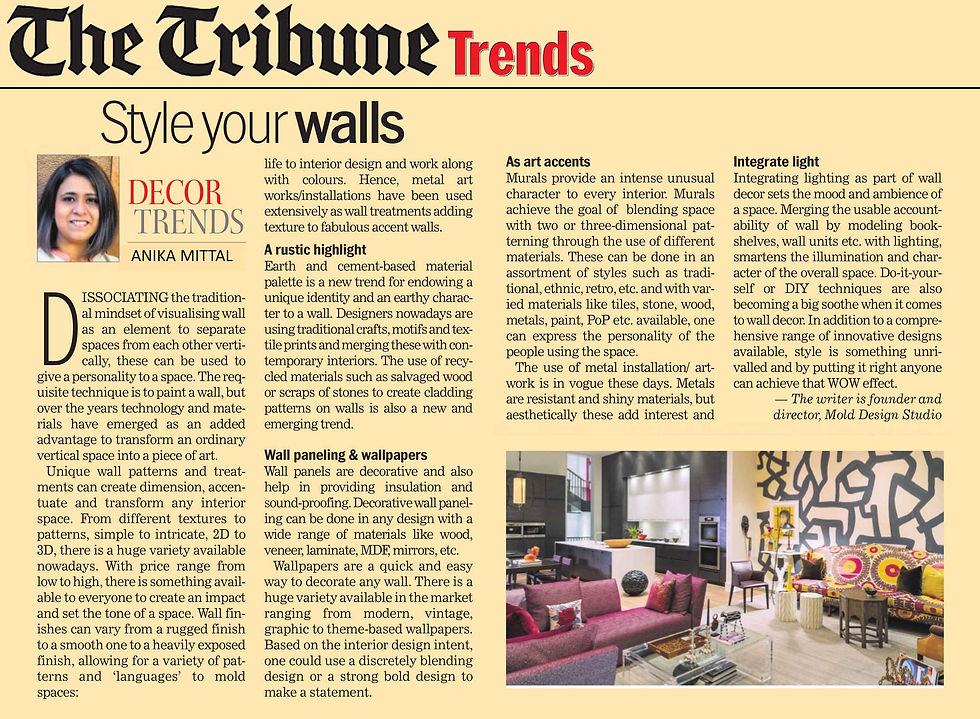
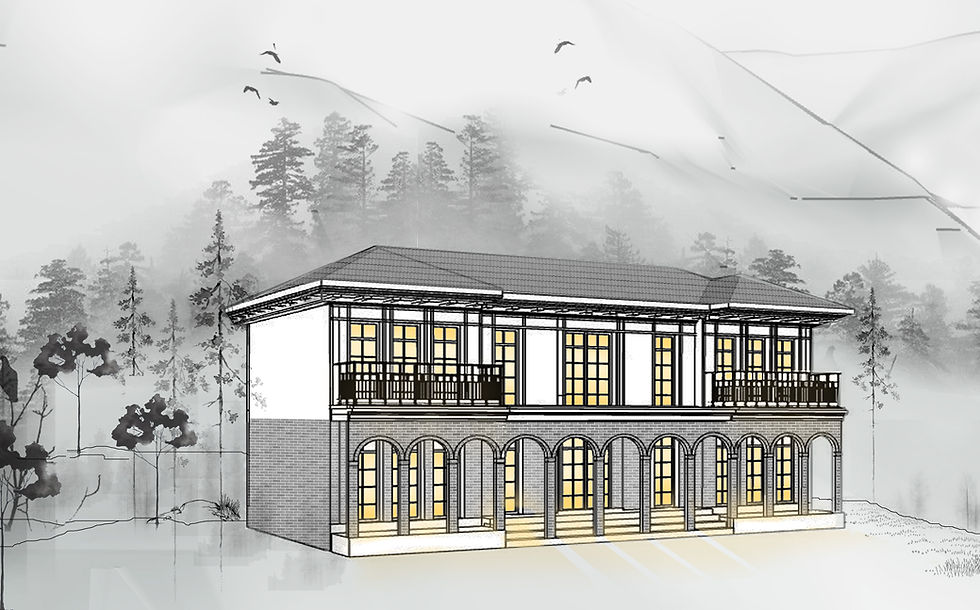

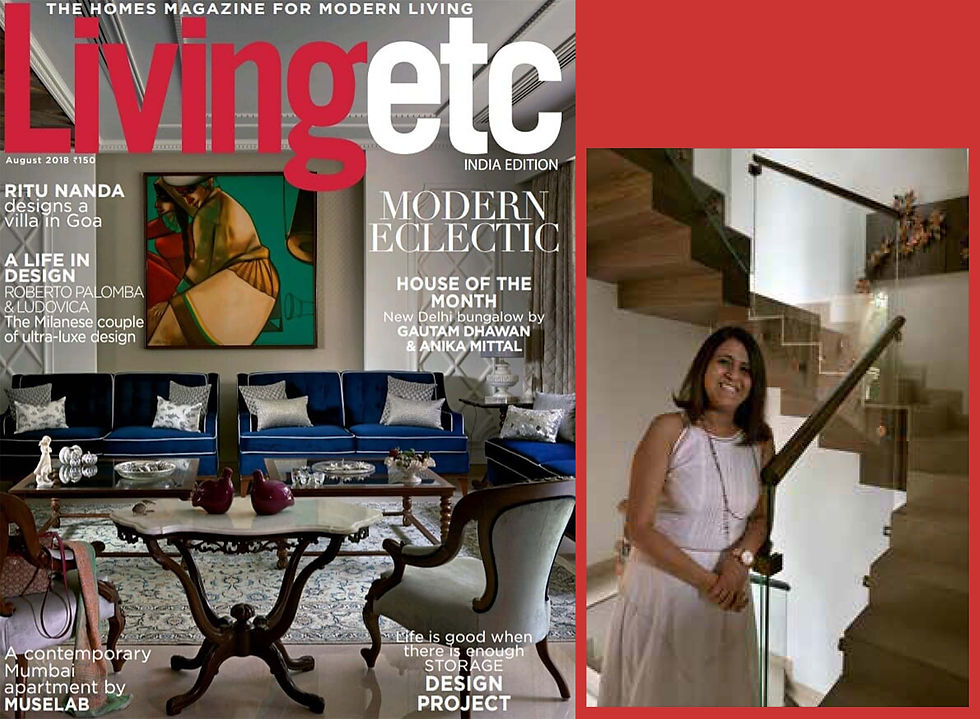
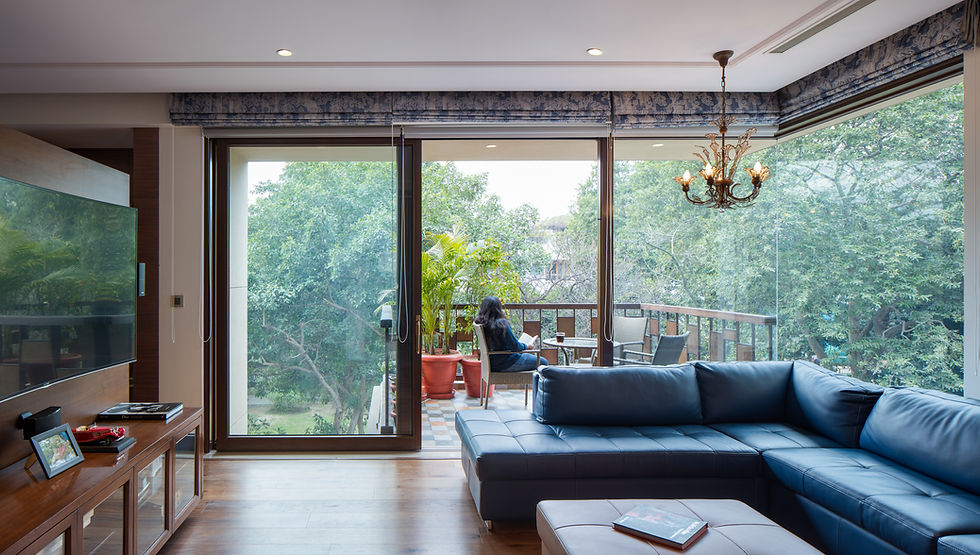
Residential | some tagline

Books are portals to different worlds and this is how you can style bookshelves for your kids! Watch these pro tips & tricks from Anika Mittal Dhawan, Founder & Director of Mold Design Studio.

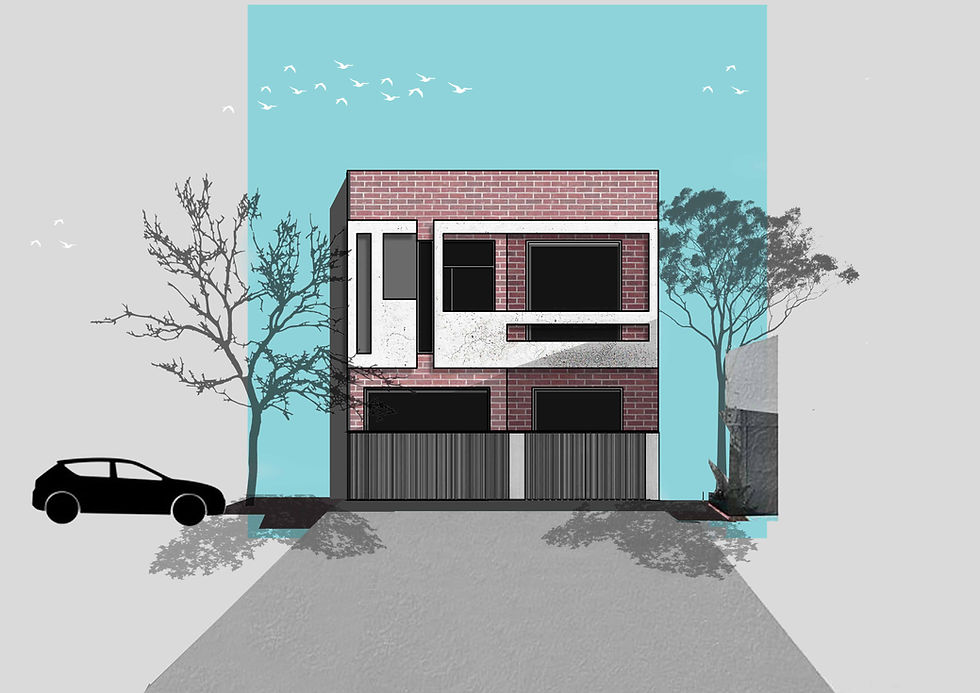
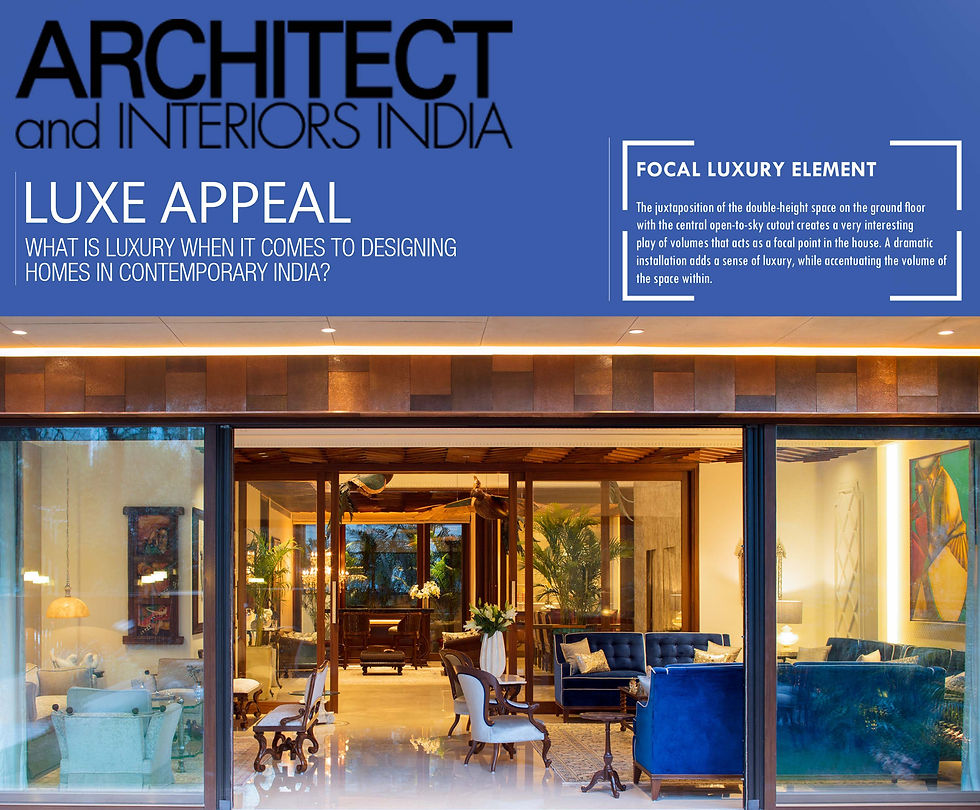



Reinforcing Local Crafts



molding lifestyles through design

Bungalow 26
earthy modern Indian style
Project | Bungalow 26
Location | Sardar Patel marg,New delhi
Site Area | 380 Sq Yd
Built- up area | 6000 Sq Ft
Scope | Architecture + Interiors
Typology | Residential
Status | On-going
The residence is located at Sardar Patel Marg and the plot is adjoining the Malcha Marg residential colony. It’s the diplomatic hub of Delhi and hosts the majority of foreign embassies. Since the site comes under Lutyens zone, the clients wanted to renovate the project keeping only the structural shell and changing everything else. The proposed design intent is to plan a layout that addresses the current needs of the residence and also gives the façade a contemporary modern Indian identity. The design has been conceptualized keeping in mind the already existing structure. The key design challenge has been that the site and the building have a lot of angles and therefore the design approach was to create a clean and simple space while creating openness and bringing in plenty of natural light.
The ground floor is planned as the public area with sequential distribution of spaces from the front entry area to the lobby to the drawing/dining room while creating an open free-flowing space. The first floor is designed as a private area with bedrooms and a family lounge. The building façade has been designed to have an earthy modern Indian style so that it merges with the existing setting and the landscape.
The interiors of the projects reflect the same ideology as the façade with earthy modern Indian style highlighting some of the craftsmanship in India. The overall scheme revolves around highlighting existing art that the clients own and creating a sense of muted luxury. Designing with Indian materials and textures to create a modern earthy environment and a monochromatic base for showcasing clients love for made in India.
















