
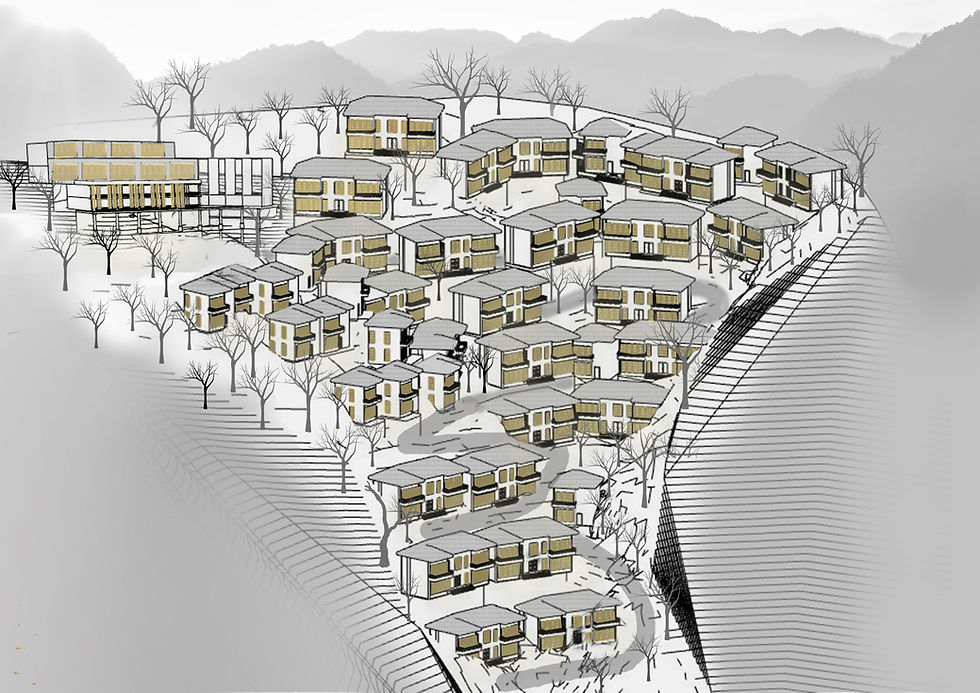
Bringing the outdoors in

Residential | A respite away from the chaos of the city
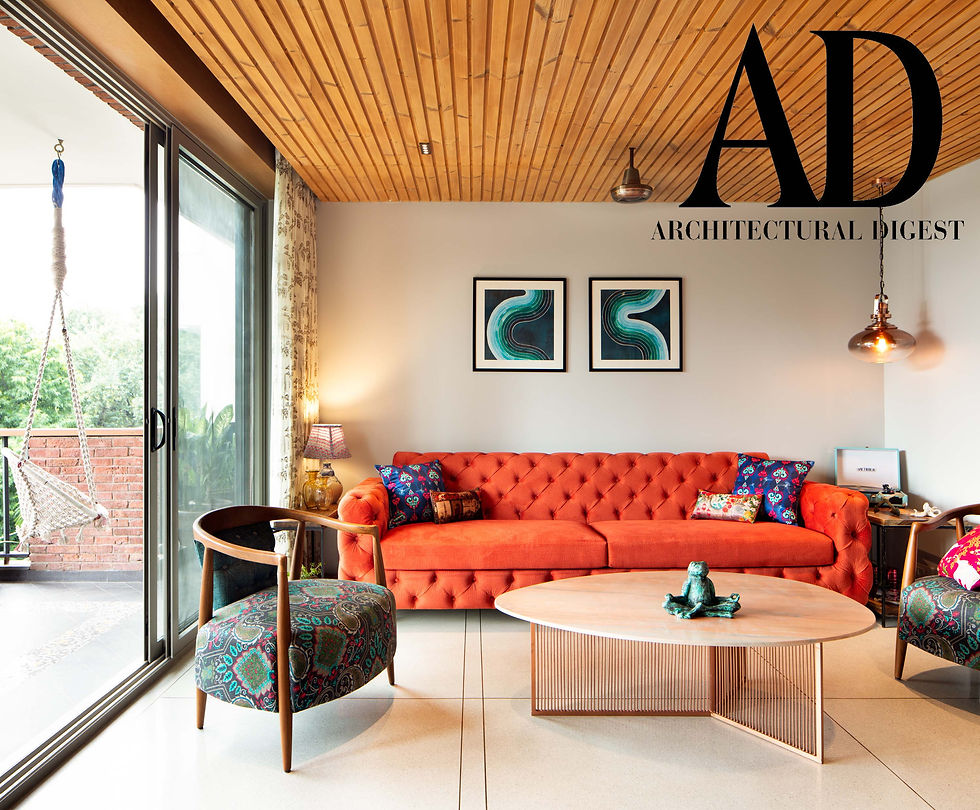
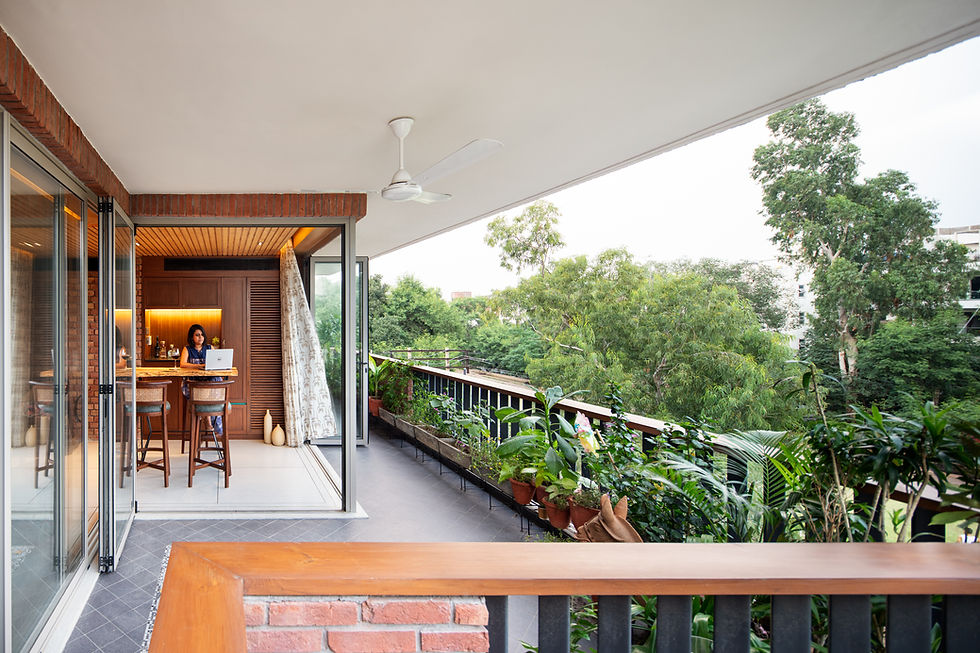
The Umber Home
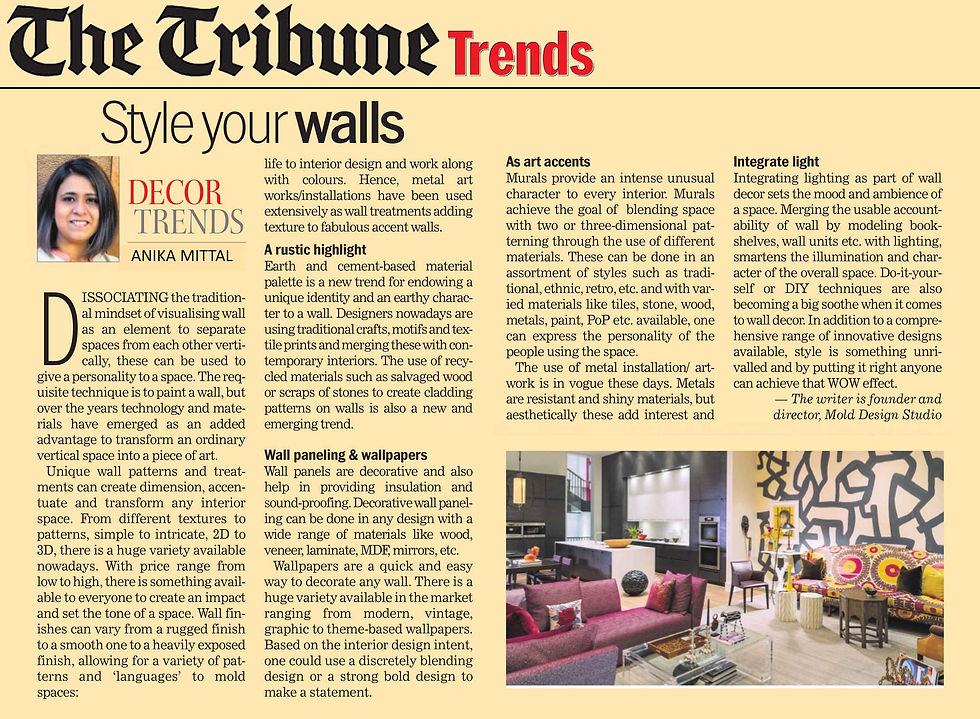
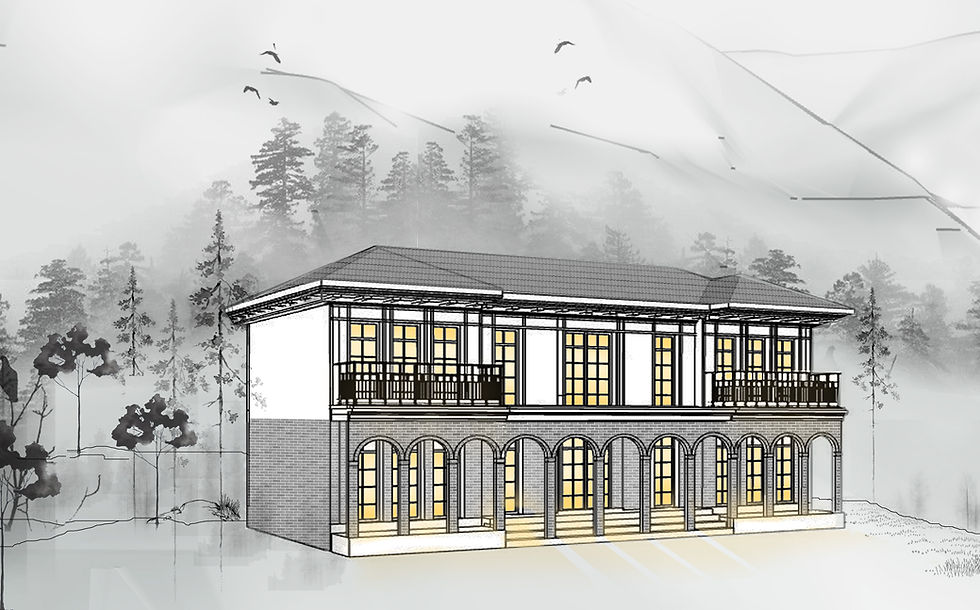

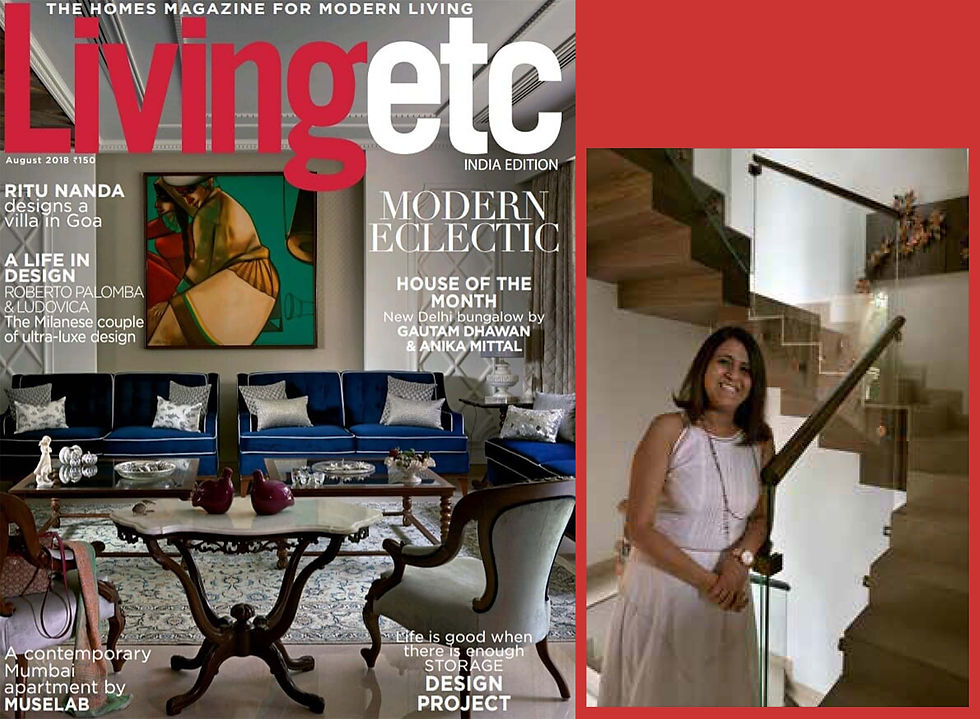

Residential | some tagline

Books are portals to different worlds and this is how you can style bookshelves for your kids! Watch these pro tips & tricks from Anika Mittal Dhawan, Founder & Director of Mold Design Studio.






Reinforcing Local Crafts



molding lifestyles through design

Barefaced office
work and natural light- a combination
Project | Barefaced Office
Location | Noida
Site Area | 1200 sq.ft
Scope | Interiors
Typology | Commercial
Status | Completed
‘Covered yet uncovered’, this office interior captures an identity of it’s own. Barefaced office is a modern blend to existing environment suiting the needs of the client. Space encompasses- reception area, multi-conference spaces, open plan seating for the staff, shared cabins for senior employees, directors’ cabin, pantry; a strategical planning for flexibility and visual connectivity is followed. The thorough use of white color enlightens and encourages the space to be welcoming and composed for employees, also opening the creativity focus.

Open plan
The layout offers clean uninterrupted lines and organised spaces to ensure that the space looks larger and brighter. An open strategical planning for flexibility and visual connectivity is followed.
Natural light
The office has an airy and light-filled atmosphere because of the large window panes on the outer surface- making the most with outdoor connectivity.
Experience
To withhold the corporate brand personality, the physical impact of VRV system, visual effect at different angles due to glass partitions, composition of LED lighting system opens up for friendly user experience.
Practicality
The abstraction and addition while planning speaks about the volumetric eloquence. The strong fluid character binds the buildings built and unbuilt, respecting the spatial context.









