
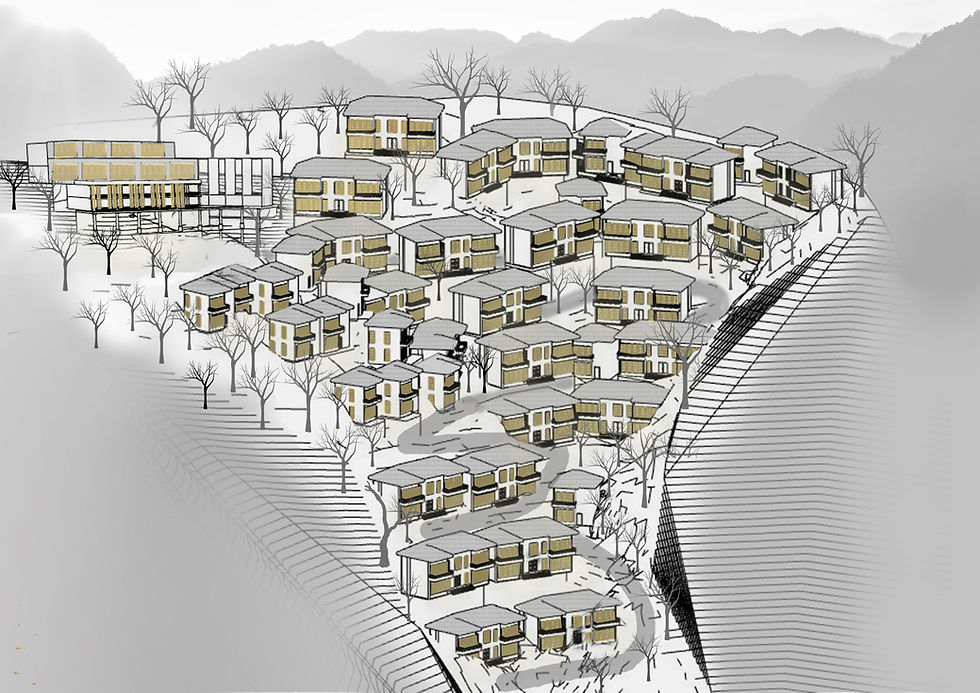
Bringing the outdoors in

Residential | A respite away from the chaos of the city
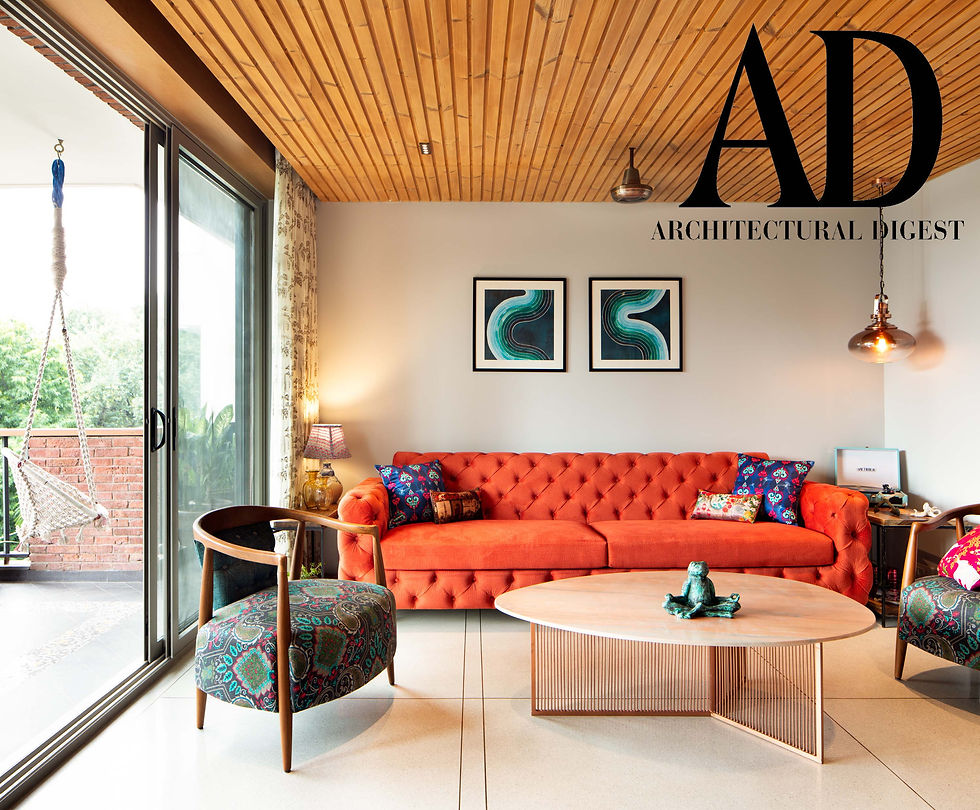
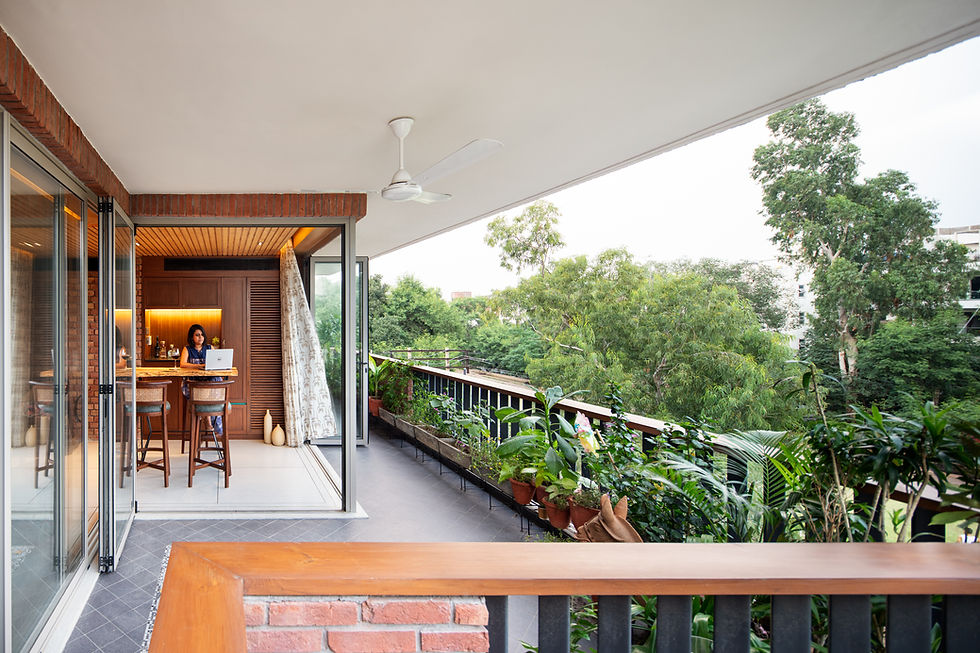
The Umber Home
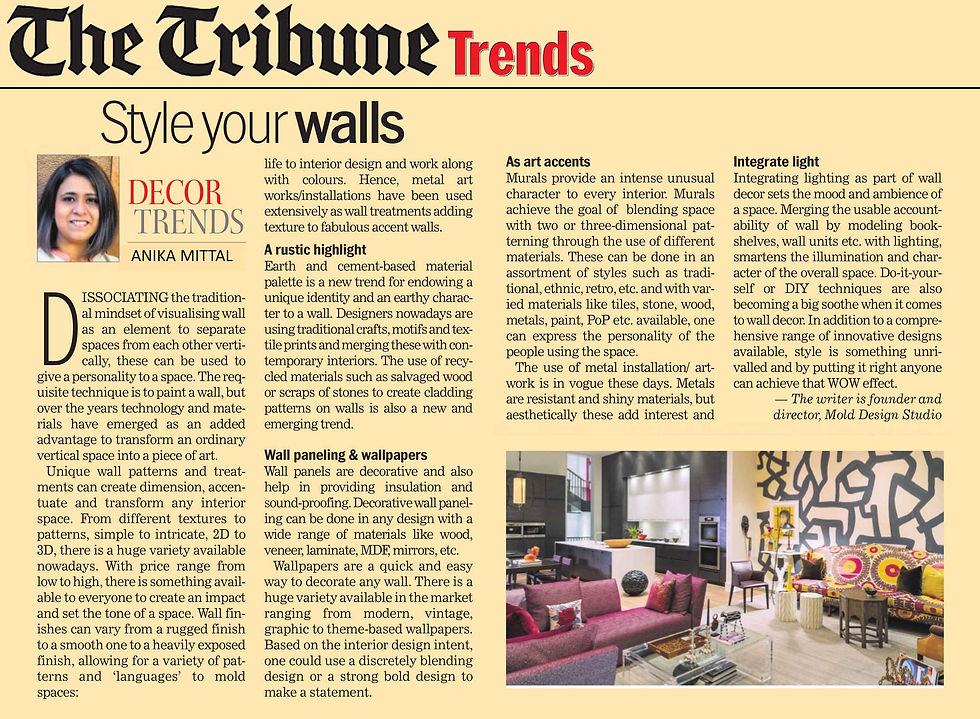
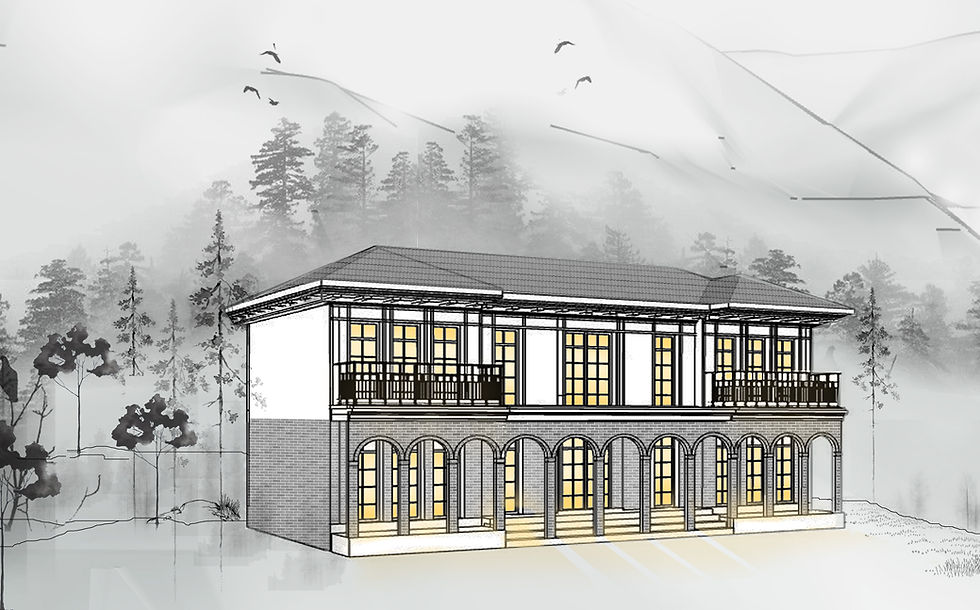

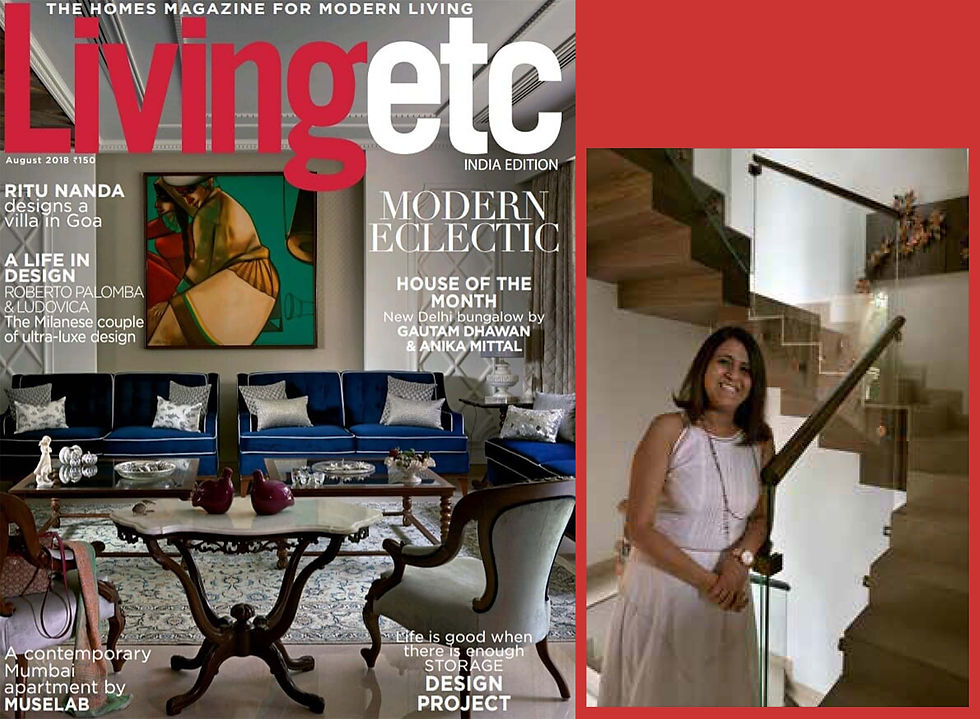
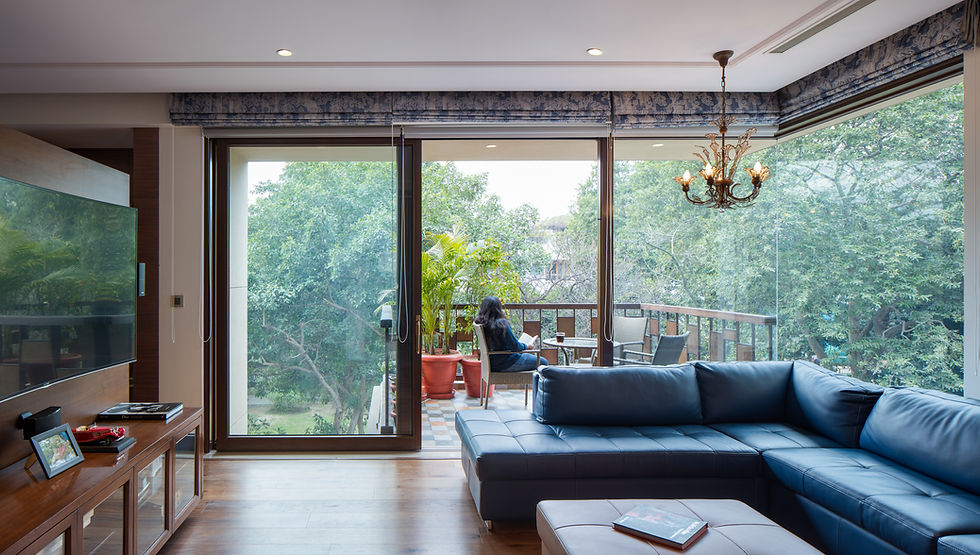
Residential | some tagline

Books are portals to different worlds and this is how you can style bookshelves for your kids! Watch these pro tips & tricks from Anika Mittal Dhawan, Founder & Director of Mold Design Studio.

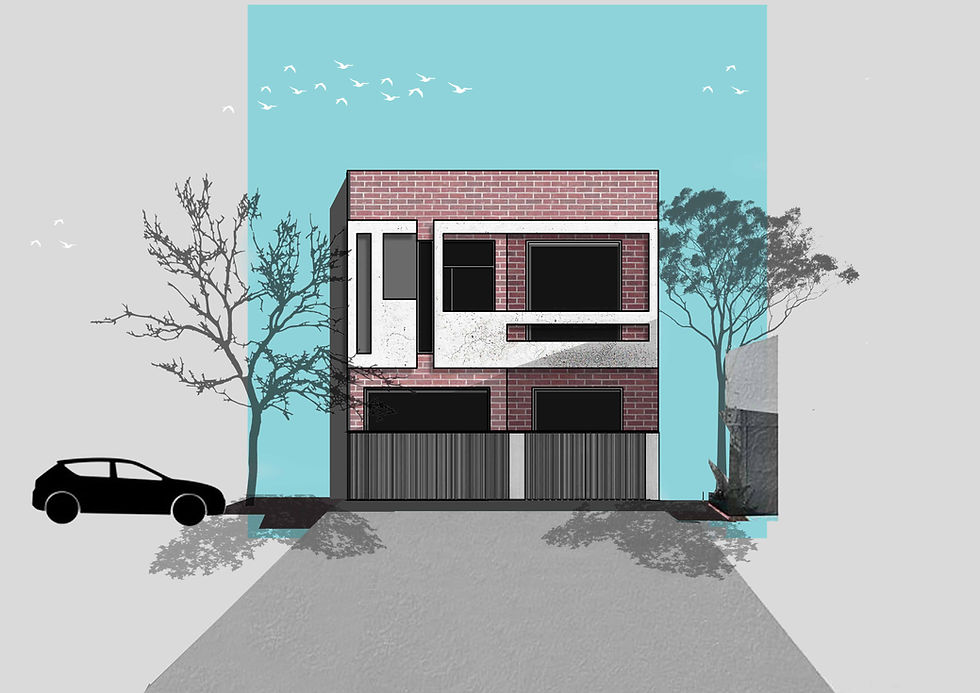
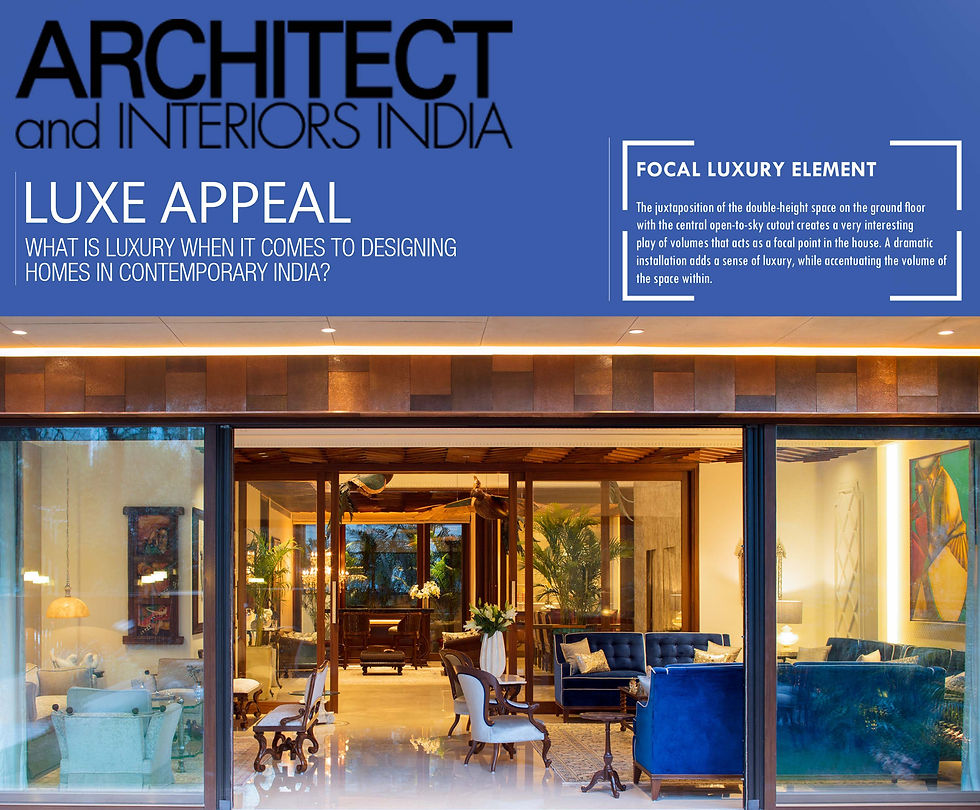



Reinforcing Local Crafts



molding lifestyles through design
Project | All Aperto
Location | Defence Colony, New Delhi
Site Area | 325 Sq Yd
Built-up Area | 2000 Sq Ft
Scope | Architecture + Interiors
Typology | Residential
Status | Completed

All'Aperto
interrelation between exterior and interior
Envisaged to be an all-welcoming experience, which could turn a conversation over coffee to spill over to lunches and dinners, this is a home that combines different functional spaces tastefully and uses patterns, colours and textures in a cohesive manner.
Open Plan
Openness and fluidity were kept in focus as the designer carved out sanctuaries in the home. Despite its relatively open design, there is a sense of comfort and privacy.
Natural Light
The house is awash with natural light for most of the day, entering through large windows and the central courtyard, eliminating the need for artificial light most of the day.
Indoor-Outdoor
The formal living space marks itself with the key element, being the bar which is placed in a corner with large panes of sliding folding corner glazing that blurs the inside- out boundary and connect the indoor living/bar space to the green outside seamlessly.
Adaptability
Designed as a multi-functional space that can be expanded by means of the sliding folding doors, the family lounge can be converted to become a guest room when required.
Craft
Amalgamating traditional materials and craft, the house has a rustic, yet modern feel, with exposed brick continuing from outside, cast in-situ terrazzo flooring, wood and hues of grey as the core material palette.
Sustainability
The use of materials such as terrazzo, cement tiles, brass, exposed brick and pinewood ensures that everything is recyclable or eco-friendly.





Designed as a two bedroom unit with a lounge and a kitchen, upon entering, one can view the entire expanse of the house on either sides.



Amalgamating traditional materials and craft, the house has a rustic, yet modern feel, with exposed brick continuing from outside,
cast in-situ terrazzo flooring, wood and hues of grey as the core material palette.





